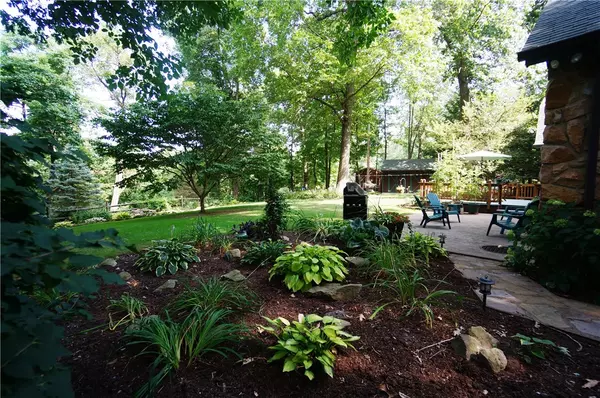For more information regarding the value of a property, please contact us for a free consultation.
45 Dovercrest Rd Eighty Four, PA 15330
Want to know what your home might be worth? Contact us for a FREE valuation!

Our team is ready to help you sell your home for the highest possible price ASAP
Key Details
Sold Price $474,900
Property Type Single Family Home
Sub Type Single Family Residence
Listing Status Sold
Purchase Type For Sale
Square Footage 3,336 sqft
Price per Sqft $142
Subdivision Nottingham Farms
MLS Listing ID 1460912
Sold Date 10/09/20
Style Log Home,Two Story
Bedrooms 3
Full Baths 3
Half Baths 1
Originating Board WESTPENN
Year Built 1984
Annual Tax Amount $5,478
Lot Size 1.800 Acres
Acres 1.8
Lot Dimensions 240x99x218x315x70
Property Description
Your own private sanctuary nestled among the trees this custom home is unquestionably the most beautiful, relaxing home you will ever experience Built of rugged stone mixed w authentic full logs Two sheltering porches and deck outside Inside the warmth of wood walls, porcelain tile & ash flrs speak quality adds a feeling of security A floor plan designed for flexiblity so one can switch rm uses as needs change Enjoy a charming dining area or the island kitchen w stylish gray cabinetry & jet black granite counters w crystal sparkles add a touch of whimsy A family rm w its stone wall feels cool on a hot summer day yet light a fire and the room instantly becomes a retreat during the coldest winter Upstairs 3 huge bdrms w angled roof lines creates distinct cozy, niches you simply wonât ever want to leave 3.5 modern baths Walk in closets & attic storage 3 FP's Gamerm workshp Heatd Garages Dbld sized shed Come discover an immaculate home w timeless styling Set on a private lane Warranty
Location
State PA
County Washington
Area Nottingham
Rooms
Basement Finished, Walk-Up Access
Interior
Interior Features Kitchen Island, Window Treatments
Heating Electric, Heat Pump
Cooling Central Air
Flooring Ceramic Tile, Hardwood, Carpet
Fireplaces Number 3
Fireplaces Type Log Lighter
Window Features Screens,Storm Window(s),Window Treatments
Appliance Some Electric Appliances, Dryer, Dishwasher, Microwave, Refrigerator, Stove, Washer
Exterior
Garage Attached, Garage, Garage Door Opener
Pool None
Roof Type Other
Parking Type Attached, Garage, Garage Door Opener
Total Parking Spaces 2
Building
Story 2
Sewer Septic Tank
Water Public
Structure Type Other,Stone
Schools
Elementary Schools Ringgold
Middle Schools Ringgold
High Schools Ringgold
School District Ringgold, Ringgold, Ringgold
Others
Financing Conventional
Read Less

Bought with RE/MAX SELECT REALTY
GET MORE INFORMATION




