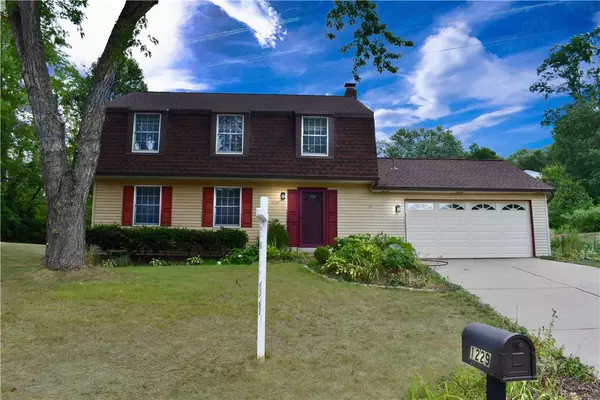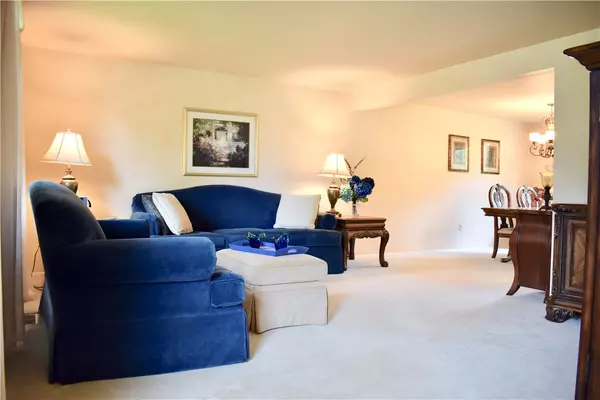For more information regarding the value of a property, please contact us for a free consultation.
1229 Manor Pittsburgh, PA 15241
Want to know what your home might be worth? Contact us for a FREE valuation!

Our team is ready to help you sell your home for the highest possible price ASAP
Key Details
Sold Price $330,000
Property Type Single Family Home
Sub Type Single Family Residence
Listing Status Sold
Purchase Type For Sale
Square Footage 1,920 sqft
Price per Sqft $171
Subdivision Ridgewood Manor
MLS Listing ID 1461842
Sold Date 12/30/20
Style Dutch Colonial,Two Story
Bedrooms 4
Full Baths 2
Half Baths 1
HOA Fees $230/mo
Originating Board WESTPENN
Year Built 1979
Annual Tax Amount $7,500
Lot Dimensions 68 x129 x32 x62x128
Property Description
Looking for a move-in ready family neighborhood & home in Ridgewood Manor, in the Upper St. Clair, Blue Ribbon School District! Stop here! This 4 bedroom, 2.5 bathroom, 1st floor game room home is within walking distance to the desirable trails of Boyce Mayview Park & USC Rec Center Pool Complex. The eat-in-kitchen has new SS kitchen appliances, Corian counters & light fixtures (2019), new roof (2018 life time warranty), new sliding door in the family room that opens to garden splendor in back yard. This home is bigger than it looks! All of the rooms are spacious w/plenty of closet space & laundry chute. A 2-car attached garage w/easy access to the first floor. One side of the game room has a pool/ping pong table & additional side for storage & laundry. Enjoy gardening & flowers? Back yard boosts stunning landscape & prolific flower beds w/veggie gardens & fire pit area. View the expansive 32' x 13' backyard patio area for quiet relaxation time & outdoor entertaining, take a look!
Location
State PA
County Allegheny-south
Area Upper St. Clair
Rooms
Basement Full, Interior Entry
Interior
Interior Features Pantry, Window Treatments
Heating Electric, Heat Pump
Cooling Central Air, Electric
Flooring Ceramic Tile, Vinyl, Carpet
Fireplaces Number 1
Fireplaces Type Family Room, Wood Burning
Window Features Multi Pane,Screens,Window Treatments
Appliance Some Electric Appliances, Convection Oven, Dryer, Dishwasher, Disposal, Microwave, Refrigerator, Stove, Washer
Exterior
Garage Attached, Garage, Garage Door Opener
Pool None
Roof Type Composition
Parking Type Attached, Garage, Garage Door Opener
Total Parking Spaces 2
Building
Story 2
Sewer Public Sewer
Water Public
Structure Type Aluminum Siding,Brick
Schools
Elementary Schools Upper St Clair
Middle Schools Upper St Clair
High Schools Upper St Clair
School District Upper St Clair, Upper St Clair, Upper St Clair
Others
Financing Conventional
Read Less

Bought with RE/MAX SELECT REALTY
GET MORE INFORMATION




