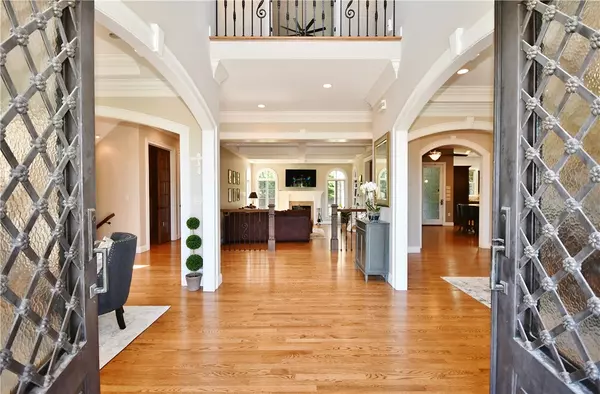For more information regarding the value of a property, please contact us for a free consultation.
1709 Hunters Path Lane Pittsburgh, PA 15241
Want to know what your home might be worth? Contact us for a FREE valuation!

Our team is ready to help you sell your home for the highest possible price ASAP
Key Details
Sold Price $1,267,999
Property Type Single Family Home
Sub Type Single Family Residence
Listing Status Sold
Purchase Type For Sale
Square Footage 6,900 sqft
Price per Sqft $183
Subdivision Fox Chase
MLS Listing ID 1483050
Sold Date 03/15/21
Style Colonial,Two Story
Bedrooms 5
Full Baths 6
Half Baths 2
Originating Board WESTPENN
Year Built 2009
Annual Tax Amount $23,426
Lot Dimensions 21725
Property Description
Beautifully finished throughout with impressive double iron doors and gas lanterns to welcome you. Soaring high ceilings w/natural light streaming through the abundant arched windows. Gourmet kitchen has been renovated and includes a double Sub Zero refrigeration system, 2 Bosch dishwashers,Thermador range with 3 ovens,stainless steel pot filler and quartz counter. 2nd floor includes 5 spacious bedrooms & 5 full baths along with a 2nd floor laundry.The Master bedroom features a gas fireplace, beautiful moldings with tray ceiling and two walk in closets along with a His and Hers Master bath featuring a soaking tub and steam shower.Large lower level with an equipped bar area, wine room, home gym, steam shower and guest room. The private outdoor retreat includes Viking refrigeration, Wolf grill, stone fireplace, fire pit and sport court. Additional conveniences 4 car garage, Security & Sprinkler system, 5 fireplaces.
schools, close to Whole Foods & many South Hills amenities .
Location
State PA
County Allegheny-south
Area Upper St. Clair
Rooms
Basement Finished, Walk-Out Access
Interior
Interior Features Central Vacuum, Kitchen Island, Pantry, Window Treatments
Heating Gas, Heat Pump
Cooling Central Air
Flooring Ceramic Tile, Hardwood, Carpet
Fireplaces Number 5
Window Features Window Treatments
Appliance Some Gas Appliances, Convection Oven, Cooktop, Dishwasher, Disposal, Microwave, Refrigerator, Stove
Exterior
Garage Attached, Garage, Garage Door Opener
Pool None
Roof Type Composition
Parking Type Attached, Garage, Garage Door Opener
Total Parking Spaces 4
Building
Story 2
Sewer Public Sewer
Water Public
Structure Type Brick
Schools
Elementary Schools Upper St Clair
Middle Schools Upper St Clair
High Schools Upper St Clair
School District Upper St Clair, Upper St Clair, Upper St Clair
Others
Security Features Security System
Financing Cash
Read Less

Bought with BERKSHIRE HATHAWAY THE PREFERRED REALTY
GET MORE INFORMATION




