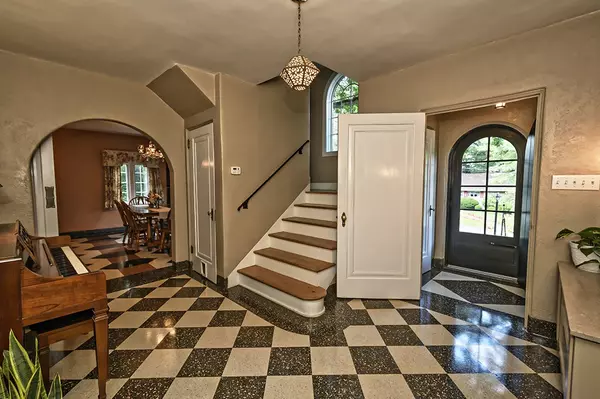For more information regarding the value of a property, please contact us for a free consultation.
736 8TH STREET Oakmont, PA 15139
Want to know what your home might be worth? Contact us for a FREE valuation!

Our team is ready to help you sell your home for the highest possible price ASAP
Key Details
Sold Price $480,000
Property Type Single Family Home
Sub Type Single Family Residence
Listing Status Sold
Purchase Type For Sale
Square Footage 2,189 sqft
Price per Sqft $219
MLS Listing ID 1459337
Sold Date 09/28/20
Style Three Story
Bedrooms 5
Full Baths 2
Half Baths 1
Originating Board WESTPENN
Year Built 1931
Annual Tax Amount $7,159
Lot Dimensions 85x150
Property Description
Perfectly situated on a Large Corner Lot on the High Side of the Treelined Street in the Idyllic community of Oakmont, this is a one of a kind custom built home.The Home welcomes you with its Impressive Exterior and Curb Appeal, & Venetian Terrazzo Floors, defined by their beauty & resilience, greet you as you step into the Spacious Entry, Large enough to fit a piano!Terrazzo Floors continue throughout the 1st floor. At every turn you will find Solid Construction, Architectural Details & Spacious Rooms.The Formal Dining Room is filled with Natural light from the Large Picture Window, perfect for entertaining imagine Holiday Gatherings & Celebrations. The Living Room is Large and yet Cozy, with the Decorative Stone Fireplace & doors leading to the Covered Side Porch which becomes an extension of the living space for three seasons of the year! Eat in Kitchen with adjacent powder room & storage through the barn door!2nd & 3rd Floors offer 5 Large Bedrooms and Walk in Closet. Private Yard!
Location
State PA
County Allegheny-east
Area Oakmont
Rooms
Basement Partially Finished
Interior
Heating Gas, Hot Water
Cooling Central Air
Flooring Carpet, Tile
Fireplaces Number 2
Fireplaces Type Decorative, Living Room
Window Features Screens
Appliance Some Gas Appliances, Refrigerator, Stove
Exterior
Garage Detached, Garage, Garage Door Opener
Pool None
Community Features Public Transportation
Roof Type Slate
Parking Type Detached, Garage, Garage Door Opener
Total Parking Spaces 2
Building
Story 3
Sewer Public Sewer
Water Public
Structure Type Brick
Schools
Elementary Schools Riverview
Middle Schools Riverview
High Schools Riverview
School District Riverview, Riverview, Riverview
Others
Financing Conventional
Read Less

Bought with RE/MAX SELECT REALTY
GET MORE INFORMATION




