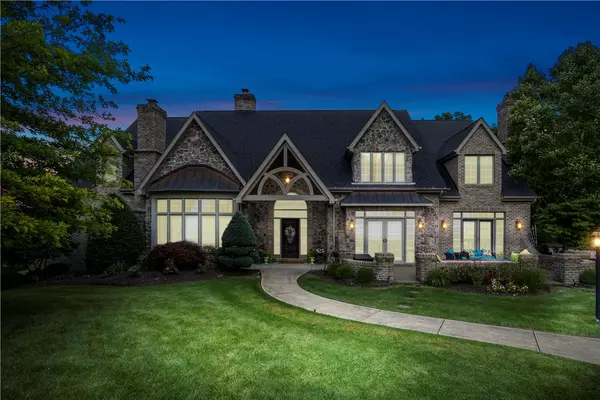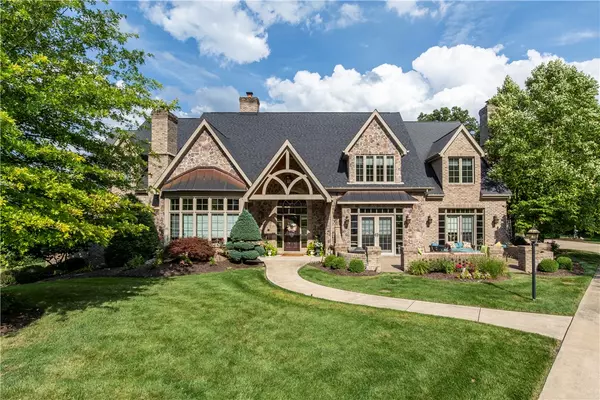For more information regarding the value of a property, please contact us for a free consultation.
1868 Winchester Dr Pittsburgh, PA 15241
Want to know what your home might be worth? Contact us for a FREE valuation!

Our team is ready to help you sell your home for the highest possible price ASAP
Key Details
Sold Price $1,385,000
Property Type Single Family Home
Sub Type Single Family Residence
Listing Status Sold
Purchase Type For Sale
Square Footage 7,000 sqft
Price per Sqft $197
MLS Listing ID 1462546
Sold Date 11/07/20
Style Farmhouse,Three Story
Bedrooms 6
Full Baths 6
Half Baths 1
Originating Board WESTPENN
Year Built 2010
Annual Tax Amount $31,016
Lot Size 0.850 Acres
Acres 0.85
Lot Dimensions 0.85
Property Description
Immaculate home on a table-top flat lot at the end of a quiet cul-du-sac in USC. First floor is an open plan with vaulted ceilings, monumental fireplaces, first class finishes, and stunning natural light. Guests enter into a grand foyer with a sweeping staircase and clean open lines into the formal living room, dining room, family room, and kitchen. Kitchen features top-tier appliances, designer fixtures, flawless granite, and a breakfast room that opens onto the spacious back patio. 635 sqft first floor master has massive walk-ins, ensuite bath, and reading room. Rounding off the first floor: two private offices (one with wet bar and patio access), half bath, mudroom (w/ laundry), and a four car garage. Second floor is five large bedrooms and 4 full baths: closets and storage galore. Basement is an escape for the whole family: two large theater/media rooms, wet bar, full bath with sauna, a sports room designed for slap shot practice. https://my.matterport.com/show/?m=7KrMe1Rgj1f
Location
State PA
County Allegheny-south
Area Upper St. Clair
Rooms
Basement Finished, Walk-Out Access
Interior
Interior Features Window Treatments
Heating Forced Air, Gas
Cooling Central Air, Electric
Flooring Carpet, Ceramic Tile, Hardwood
Fireplaces Number 3
Fireplaces Type Other
Window Features Multi Pane,Window Treatments
Appliance Some Gas Appliances, Dishwasher, Disposal, Refrigerator, Stove
Exterior
Garage Attached, Garage, Garage Door Opener
Pool None
Roof Type Asphalt
Parking Type Attached, Garage, Garage Door Opener
Total Parking Spaces 4
Building
Story 3
Sewer Public Sewer
Water Public
Structure Type Brick,Frame
Schools
Elementary Schools Upper St Clair
Middle Schools Upper St Clair
High Schools Upper St Clair
School District Upper St Clair, Upper St Clair, Upper St Clair
Others
Financing Conventional
Read Less

Bought with HOWARD HANNA REAL ESTATE SERVICES
GET MORE INFORMATION




