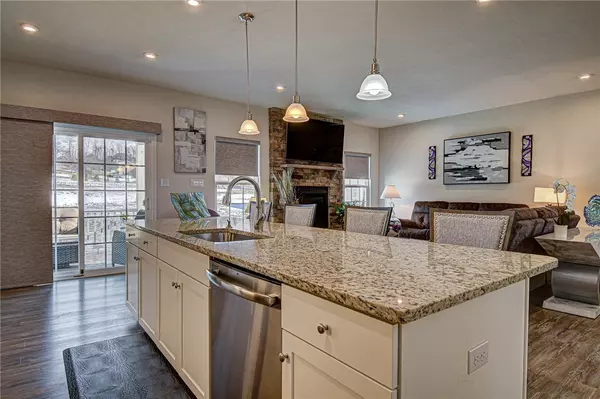For more information regarding the value of a property, please contact us for a free consultation.
1002 Wedgewood Drive Jeannette, PA 15644
Want to know what your home might be worth? Contact us for a FREE valuation!

Our team is ready to help you sell your home for the highest possible price ASAP
Key Details
Sold Price $395,885
Property Type Single Family Home
Sub Type Single Family Residence
Listing Status Sold
Purchase Type For Sale
Square Footage 1,600 sqft
Price per Sqft $247
Subdivision Blackthorne Estates
MLS Listing ID 1483738
Sold Date 03/18/21
Style Contemporary,Two Story
Bedrooms 3
Full Baths 2
HOA Fees $10/ann
Originating Board WESTPENN
Year Built 2019
Annual Tax Amount $5,013
Lot Dimensions M/L 93x138x95x134
Property Description
IMPECCABLY DESIGNED WITH UPGRADES THROUGHOUT! Pristine-SHOWS LIKE NEW CONSTRUCTION-2 Years Young! 3 Bedroom/2 Full Bath Ranch w/Stone Exterior Finishes. Level Entry+2 Car Attached Garage.Faces The Golf Course with Covered Back TREX Deck & Gas Grill Hook Up! OPEN & BRIGHT FLOOR PLAN with Fabulous Lighting, Engineered Hardwood Flooring & Gas Fireplace. GOURMET Kitchen w/ Granite Counter tops, 10ft Granite Island, Stainless Appliances & Open To Living Dining. Main Level Laundry Room. Master Suite w/Ceiling Fan, Neutral Carpet/Paint + Walk In Closet, Full Bath w/ Double Vanity, Ceramic Flooring & Stand Up Shower w/ Tile Surround. 2 More Bedrooms w/Neutral Paint & Carpet + Ample Closet Space + Hallway Bath w/ Ceramic Flooring, Quartz Vanity & Tub/Shower Combo. HUGE BASEMENT - Unfinished - PLUMBED FOR FULL BATH. Design & Create Your Own Lower Level Oasis/Guest Suite/Home Office! CUSTOM WINDOW TREATMENTS Throughout. ABSOLUTELY MOVE IN READY & Conveniently Located to 22, 130,Shopping & Dining!
Location
State PA
County Westmoreland
Area Penn Twp - Wml
Rooms
Basement Interior Entry, Unfinished
Interior
Interior Features Kitchen Island, Pantry, Window Treatments
Heating Forced Air, Gas
Cooling Central Air
Flooring Carpet, Ceramic Tile, Hardwood
Fireplaces Number 1
Fireplaces Type Gas, Family/Living/Great Room
Window Features Multi Pane,Screens,Window Treatments
Appliance Some Gas Appliances, Dishwasher, Disposal, Microwave, Stove
Exterior
Garage Attached, Garage, Garage Door Opener
Pool None
Roof Type Asphalt
Parking Type Attached, Garage, Garage Door Opener
Total Parking Spaces 2
Building
Story 2
Sewer Public Sewer
Water Public
Structure Type Brick,Vinyl Siding
Schools
Elementary Schools Penn-Trafford
Middle Schools Penn-Trafford
High Schools Penn-Trafford
School District Penn-Trafford, Penn-Trafford, Penn-Trafford
Others
Security Features Security System
Financing Cash
Read Less

Bought with COLDWELL BANKER REALTY
GET MORE INFORMATION




