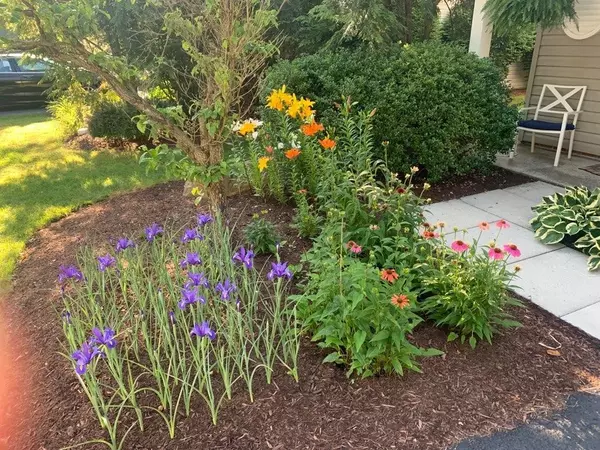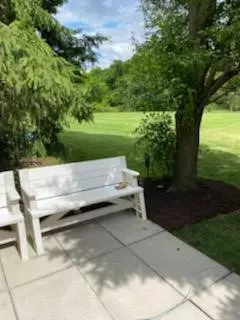For more information regarding the value of a property, please contact us for a free consultation.
214 Commons Dr Oakmont, PA 15139
Want to know what your home might be worth? Contact us for a FREE valuation!

Our team is ready to help you sell your home for the highest possible price ASAP
Key Details
Sold Price $199,000
Property Type Townhouse
Sub Type Townhouse
Listing Status Sold
Purchase Type For Sale
Square Footage 1,448 sqft
Price per Sqft $137
Subdivision Oakmont Commons
MLS Listing ID 1483949
Sold Date 04/16/21
Style Two Story
Bedrooms 3
Full Baths 2
Half Baths 1
HOA Fees $50/mo
Originating Board WESTPENN
Year Built 1995
Annual Tax Amount $3,938
Lot Size 2,613 Sqft
Acres 0.06
Lot Dimensions 0.056
Property Description
This coveted end-unit townhouse features 3 bedrooms, 2 ½ baths, first-floor laundry room, second floor bonus room and large attic for extra storage. The first floor offers an open floor plan with Pergo flooring and access to the backyard patio. Enjoy relaxing and social distancing on the patio surrounded by mature evergreens for privacy. Play your favorite sports in the massive open field behind the patio. The front yard is planted with perennial flowers. Just wait until they start blooming! The new kitchen appliances include a Double Oven! The owners also installed a new furnace and A/C. Can you say MOVE-IN READY? Let the HOA take care of the common grounds while you enjoy the swimming pool! Dark Hollow Trail starts at the end of Commons Drive. Live in Oakmont near all of the fabulous restaurants, shops, bakery and theater. Welcome Home!
Location
State PA
County Allegheny-east
Area Oakmont
Interior
Interior Features Pantry
Heating Forced Air, Gas
Cooling Central Air
Flooring Laminate, Vinyl, Carpet
Window Features Multi Pane,Screens
Appliance Some Electric Appliances, Dryer, Dishwasher, Disposal, Microwave, Refrigerator, Stove, Washer
Exterior
Garage Built In, Garage Door Opener
Pool None
Roof Type Asphalt
Parking Type Built In, Garage Door Opener
Total Parking Spaces 1
Building
Story 2
Sewer Public Sewer
Water Public
Structure Type Frame
Schools
Elementary Schools Riverview
Middle Schools Riverview
High Schools Riverview
School District Riverview, Riverview, Riverview
Others
Financing Conventional
Read Less

Bought with COLDWELL BANKER REALTY
GET MORE INFORMATION




