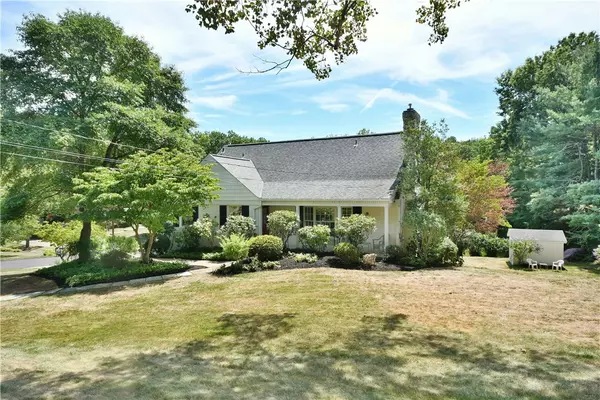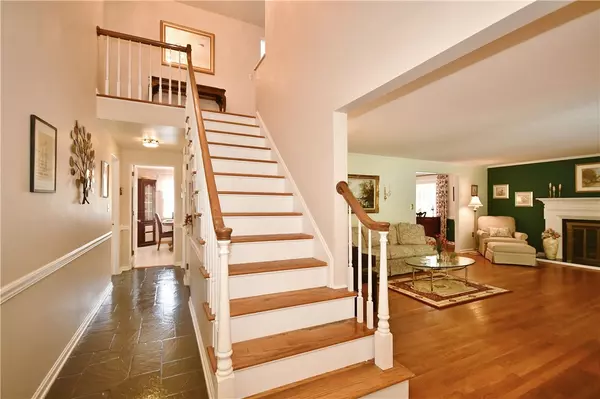For more information regarding the value of a property, please contact us for a free consultation.
179 Kent Drive Pittsburgh, PA 15241
Want to know what your home might be worth? Contact us for a FREE valuation!

Our team is ready to help you sell your home for the highest possible price ASAP
Key Details
Sold Price $430,000
Property Type Single Family Home
Sub Type Single Family Residence
Listing Status Sold
Purchase Type For Sale
Square Footage 2,812 sqft
Price per Sqft $152
MLS Listing ID 1463665
Sold Date 10/20/20
Style Cape Cod
Bedrooms 5
Full Baths 2
Half Baths 1
Originating Board WESTPENN
Year Built 1960
Annual Tax Amount $7,790
Lot Size 0.340 Acres
Acres 0.34
Lot Dimensions 128x117
Property Description
Classic Cape in Northern Upper St Clair is LARGER THAN IT LOOKS! Curb appeal, character and level entry. Â Versatile floor plan
offers the possibility of 4 or 5 bedrooms, including a 1st floor master suite with walk-in closet and remodeled bath. Upscale, eat-
in kitchen includes granite, beautiful wood cabinetry with soft-close, and fully equipped with SS appliances. A formal dining room
leads to a glass-enclosed 3-season porch overlooking backyard. Beautiful hardwood floors throughout. The living room
features custom crown moldings, gas fireplace and a large bay window. The gracious two-story foyer leads to 3 bedrooms with
hardwoods and a full bath, plus a bonus room for kids, storage.
Walk-out lower level features a family room with bay window overlooking a covered patio and back yard, perfect for entertaining.
Also includes a game room, laundry room with work area and half-bath.Â
Convenient walk to award winning Upper St. Clair Schools, South Hills Village mall, and more!
Location
State PA
County Allegheny-south
Area Upper St. Clair
Rooms
Basement Finished, Walk-Out Access
Interior
Interior Features Pantry, Window Treatments
Heating Gas
Cooling Central Air
Flooring Ceramic Tile, Hardwood, Carpet
Fireplaces Number 1
Fireplaces Type Gas, Living Room
Window Features Multi Pane,Screens,Window Treatments
Appliance Some Electric Appliances, Convection Oven, Cooktop, Dishwasher, Disposal, Microwave, Refrigerator, Stove
Exterior
Garage Built In, Garage Door Opener
Pool None
Roof Type Asphalt
Parking Type Built In, Garage Door Opener
Total Parking Spaces 2
Building
Sewer Public Sewer
Water Public
Structure Type Brick
Schools
Elementary Schools Upper St Clair
Middle Schools Upper St Clair
High Schools Upper St Clair
School District Upper St Clair, Upper St Clair, Upper St Clair
Others
Financing Conventional
Read Less

Bought with BERKSHIRE HATHAWAY THE PREFERRED REALTY
GET MORE INFORMATION




