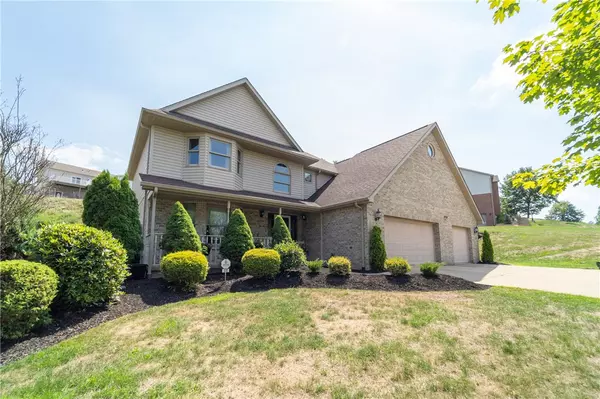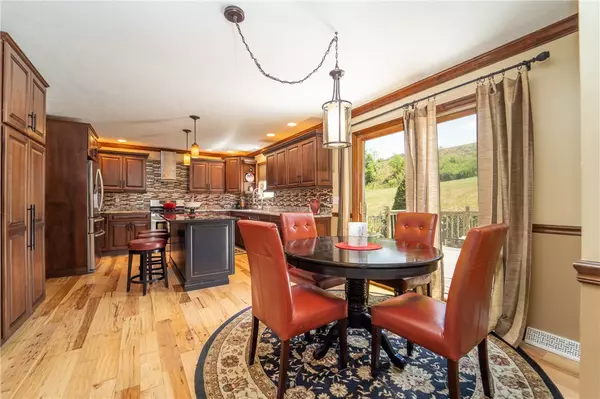For more information regarding the value of a property, please contact us for a free consultation.
419 Primrose Dr Greensburg, PA 15601
Want to know what your home might be worth? Contact us for a FREE valuation!

Our team is ready to help you sell your home for the highest possible price ASAP
Key Details
Sold Price $362,700
Property Type Single Family Home
Sub Type Single Family Residence
Listing Status Sold
Purchase Type For Sale
Square Footage 2,352 sqft
Price per Sqft $154
Subdivision Mt Laurel Estates
MLS Listing ID 1461863
Sold Date 10/13/20
Style Two Story
Bedrooms 4
Full Baths 3
Half Baths 1
Originating Board WESTPENN
Year Built 1997
Annual Tax Amount $5,103
Lot Size 0.590 Acres
Acres 0.59
Lot Dimensions 161x160
Property Description
SHOWSTOPPER! Step inside this gorgeous, quality built home and be prepared to fall to love! Lets start with the dramatic 2sty entry that commands attention. Gleaming hardwood floors flow throughout and lead into the spacious kitchen with high end finishes that want for nothing. Quality and beauty flawlessly intertwine throughout this entire home...from the light filled formal dining room with crown moldings, to the large living room with stone fireplace. And this is only the beginning...Retreat to the master ensuite with walk in closet and stunning 5 star master bath with corner tub and tile shower. And this beauty is perfect for hosting family, friends and overnight guests in any one of the other large bedrooms, including one with custom loft beds and a sitting room that has endless possibilities. And if that's not enough, the fully finished basement includes a corner fireplace, a lovely full bath, a kitchenette and large storage room. So much to love...Don't you deserve the best?
Location
State PA
County Westmoreland
Area Unity Twp
Rooms
Basement Finished, Walk-Up Access
Interior
Interior Features Pantry, Window Treatments
Heating Forced Air, Gas
Cooling Central Air
Flooring Carpet, Ceramic Tile, Hardwood
Fireplaces Number 2
Fireplaces Type Two
Window Features Multi Pane,Screens,Window Treatments
Appliance Some Electric Appliances, Convection Oven, Dishwasher, Microwave, Refrigerator, Stove
Exterior
Garage Attached, Garage, Garage Door Opener
Roof Type Composition
Parking Type Attached, Garage, Garage Door Opener
Total Parking Spaces 3
Building
Story 2
Sewer Public Sewer
Water Public
Structure Type Brick
Schools
Elementary Schools Greater Latrobe
Middle Schools Greater Latrobe
High Schools Greater Latrobe
School District Greater Latrobe, Greater Latrobe, Greater Latrobe
Others
Security Features Security System
Financing Cash
Read Less

Bought with BERKSHIRE HATHAWAY THE PREFERRED REALTY
GET MORE INFORMATION




