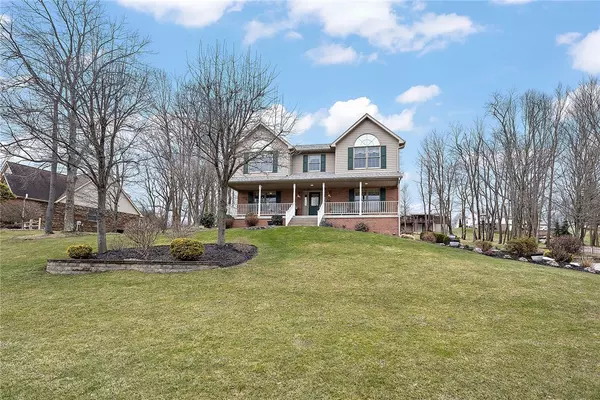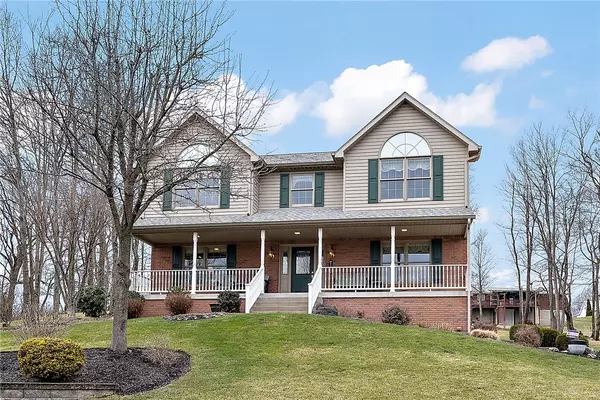For more information regarding the value of a property, please contact us for a free consultation.
109 Cherry Way Beaver Falls, PA 15010
Want to know what your home might be worth? Contact us for a FREE valuation!

Our team is ready to help you sell your home for the highest possible price ASAP
Key Details
Sold Price $447,000
Property Type Single Family Home
Sub Type Single Family Residence
Listing Status Sold
Purchase Type For Sale
Square Footage 2,304 sqft
Price per Sqft $194
Subdivision Glenwood Estates
MLS Listing ID 1484919
Sold Date 08/02/21
Style Colonial,Two Story
Bedrooms 4
Full Baths 2
Half Baths 1
HOA Fees $18/ann
Originating Board WESTPENN
Year Built 1996
Annual Tax Amount $6,156
Lot Size 0.480 Acres
Acres 0.48
Lot Dimensions 0.48
Property Description
The ultimate in beauty & comfort! This picture-perfect custom built 4 bedroom, 2 full bath and 2 half bath residence is located in the well regarded Chippewa's Glenwood Estates neighborhood. More sq. ft in finished basement! Welcome your guests or drink a morning coffee on your covered porch that flows into the home. The large living and dining room are wonderful places to entertain with beautiful moldings and a cove ceiling. The large family rm is centered around a brick fireplace that is open to the updated kitchen. The kitchen includes a center island and new ss appliances. To round out the first floor, the laundry room is conveniently located off the kitchen. Walk out to your back patio to enjoy the yard with beautiful landscaping. This yard is sure to impress! 4 spacious bedrooms and updated baths complete the 2nd floor. Retreat to the LL Media and/or Gathering Room, complete with a updated half bath. The 2 car garage has ample space for storage. Welcome Home!
Location
State PA
County Beaver
Area Chippewa Twp
Rooms
Basement Finished, Walk-Out Access
Interior
Interior Features Kitchen Island, Window Treatments
Heating Gas
Cooling Central Air
Flooring Ceramic Tile, Hardwood, Carpet
Fireplaces Number 1
Fireplaces Type Gas
Window Features Multi Pane,Screens,Window Treatments
Appliance Some Gas Appliances, Convection Oven, Dryer, Dishwasher, Disposal, Microwave, Refrigerator, Stove, Washer
Exterior
Garage Attached, Garage, Garage Door Opener
Pool None
Roof Type Asphalt
Total Parking Spaces 2
Building
Story 2
Sewer Public Sewer
Water Public
Structure Type Brick
Schools
Elementary Schools Blackhawk
Middle Schools Blackhawk
High Schools Blackhawk
School District Blackhawk, Blackhawk, Blackhawk
Others
Financing VA
Read Less

Bought with RE/MAX SELECT REALTY
GET MORE INFORMATION




