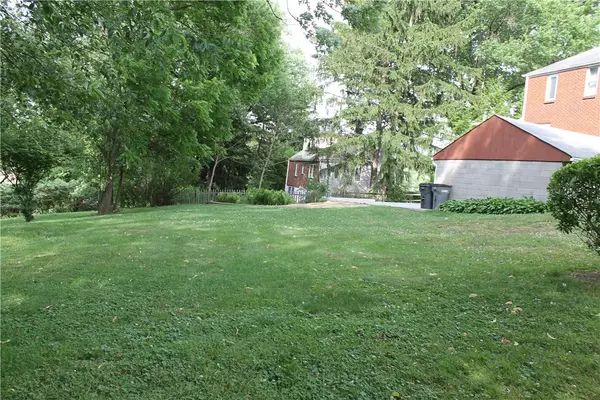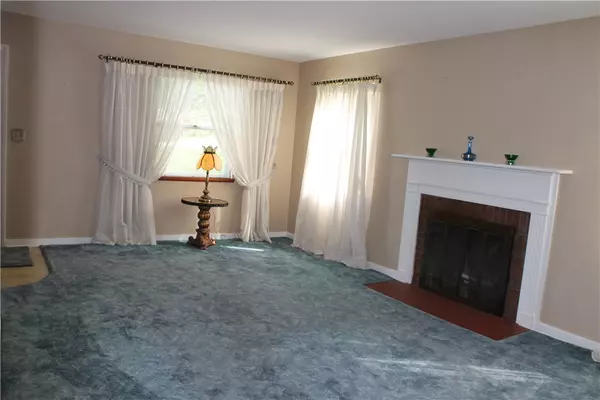For more information regarding the value of a property, please contact us for a free consultation.
104 Highview Dr Pittsburgh, PA 15241
Want to know what your home might be worth? Contact us for a FREE valuation!

Our team is ready to help you sell your home for the highest possible price ASAP
Key Details
Sold Price $210,000
Property Type Single Family Home
Sub Type Single Family Residence
Listing Status Sold
Purchase Type For Sale
Square Footage 1,344 sqft
Price per Sqft $156
MLS Listing ID 1453072
Sold Date 10/15/20
Style Colonial,Two Story
Bedrooms 3
Full Baths 2
Originating Board WESTPENN
Year Built 1950
Annual Tax Amount $3,483
Lot Dimensions 0.2204
Property Description
This home is a stunner! It has been meticulously maintained by the current owners for the last 56 years! All original hardwood under the wall to wall carpets. Large living room with log burning fireplace. Three bedrooms and two full bathrooms - The upper-level bathroom has a large jetted tub - lower level bathroom with glass enclosure. Large Three-season porch off the kitchen with its jalousie windows extends the living area. All the paneling in the lower level is solid wood. Carpet in the lower level is practically new. Roof is only 10 years old. Gorgeous level yard and brand new concrete driveway! This home has SO MUCH storage. Full 11x21 storage room under the porch with wood shelving. Large mudroom/laundry room walks out to the backyard. Storage pantry off laundry room ready for your Costco treasures! Large two-car garage with storage attic and separate gas furnace. HSA Home warranty already in place will be paid for one-year for the buyer.
Location
State PA
County Allegheny-south
Area Upper St. Clair
Rooms
Basement Full, Walk-Out Access
Interior
Interior Features Jetted Tub, Window Treatments
Heating Forced Air, Gas
Cooling Central Air
Flooring Hardwood, Vinyl, Carpet
Fireplaces Number 1
Fireplaces Type Log Burning
Window Features Multi Pane,Screens,Window Treatments
Appliance Some Gas Appliances, Dishwasher, Refrigerator, Stove
Exterior
Garage Attached, Garage, Garage Door Opener
Pool None
Roof Type Composition
Parking Type Attached, Garage, Garage Door Opener
Total Parking Spaces 2
Building
Story 2
Sewer Public Sewer
Water Public
Structure Type Brick
Schools
Elementary Schools Upper St Clair
Middle Schools Upper St Clair
High Schools Upper St Clair
School District Upper St Clair, Upper St Clair, Upper St Clair
Others
Financing Cash
Read Less

Bought with BUY-N-SELL REAL ESTATE
GET MORE INFORMATION




