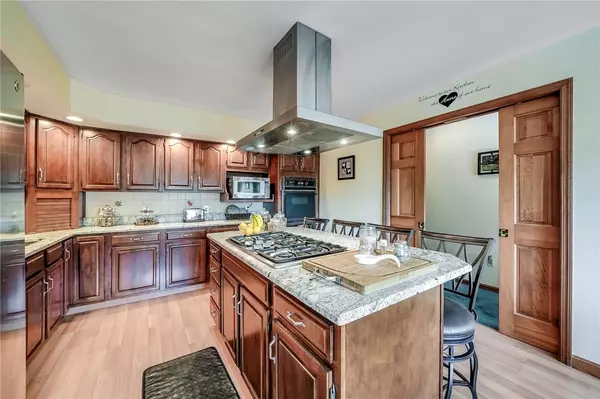For more information regarding the value of a property, please contact us for a free consultation.
240 Linnwood Rd Eighty Four, PA 15330
Want to know what your home might be worth? Contact us for a FREE valuation!

Our team is ready to help you sell your home for the highest possible price ASAP
Key Details
Sold Price $580,000
Property Type Single Family Home
Sub Type Single Family Residence
Listing Status Sold
Purchase Type For Sale
Square Footage 3,555 sqft
Price per Sqft $163
MLS Listing ID 1454068
Sold Date 09/30/20
Style French/Provincial,Ranch
Bedrooms 5
Full Baths 4
Originating Board WESTPENN
Year Built 1991
Annual Tax Amount $6,018
Lot Size 4.000 Acres
Acres 4.0
Lot Dimensions 165x492x200x134x602
Property Description
Gorgeous Ranch situated on four private acres! Beautiful stone and cedar home tucked away and surrounded by nature. Great room with vaulted ceiling, beautiful stone fireplace and open to kitchen and dining room, eat in kitchen has beautiful maple cabinets, granite tops, SS appliances and center island. Master with deck access to sit and enjoy your morning coffee and scenery, beautiful en suite master bath, three additional nice size bedrooms, two full baths, den and laundry room that complete the main level. Huge finished lower level with wet bar, full bath and fifth bedroom could make excellent in-law suite. An additional work shop completes the lower level. Large back deck with direct propane line for your grill,back patio, in ground 16x32 pool,three car attached garage plus a two car detached. Beautiful property that gives you seclusion yet in close proximity to shopping, dining and the interstate. ***Many Updates***
Location
State PA
County Washington
Area North Strabane
Rooms
Basement Full, Finished, Walk-Out Access
Interior
Interior Features Kitchen Island
Heating Electric, Forced Air
Cooling Central Air
Flooring Carpet, Ceramic Tile, Hardwood
Fireplaces Number 1
Fireplaces Type Gas, Family/Living/Great Room
Window Features Screens
Appliance Some Electric Appliances, Dryer, Dishwasher, Disposal, Microwave, Refrigerator, Stove, Washer
Exterior
Garage Attached, Garage, Garage Door Opener
Pool Pool
Roof Type Asphalt
Parking Type Attached, Garage, Garage Door Opener
Total Parking Spaces 5
Building
Story 1
Sewer Mound Septic
Water Public
Structure Type Cedar,Stone
Schools
Elementary Schools Canon Mcmillan
Middle Schools Canon Mcmillan
High Schools Canon Mcmillan
School District Canon Mcmillan, Canon Mcmillan, Canon Mcmillan
Others
Security Features Security System
Financing Conventional
Read Less

Bought with REALTY ONE GROUP GOLD STANDARD
GET MORE INFORMATION




