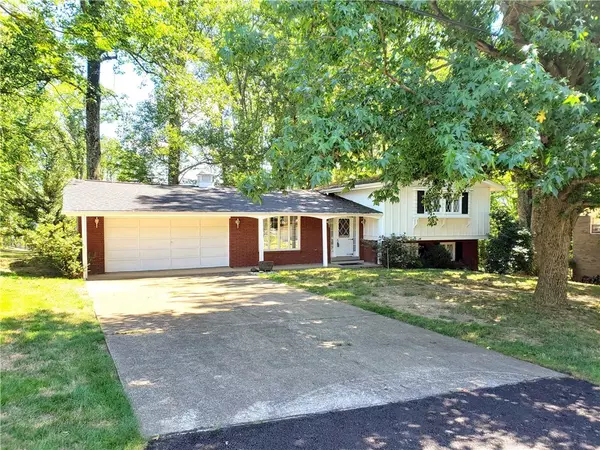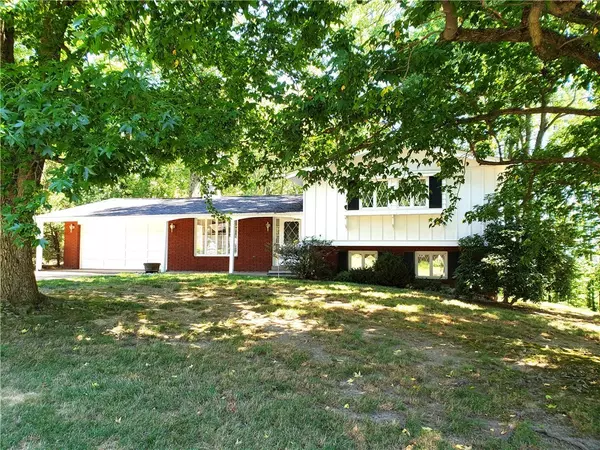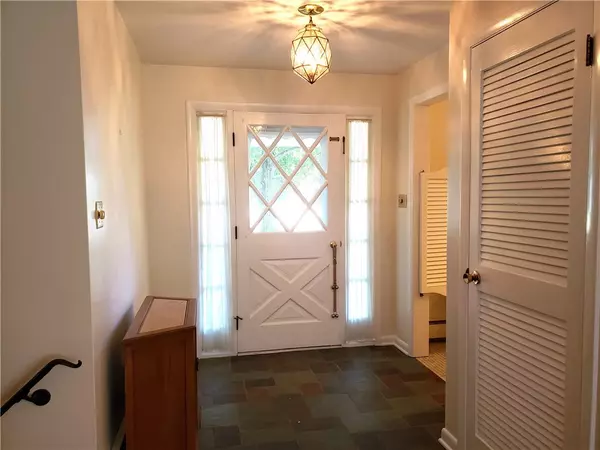For more information regarding the value of a property, please contact us for a free consultation.
1118 Mckenna Way Greensburg, PA 15601
Want to know what your home might be worth? Contact us for a FREE valuation!

Our team is ready to help you sell your home for the highest possible price ASAP
Key Details
Sold Price $180,000
Property Type Single Family Home
Sub Type Single Family Residence
Listing Status Sold
Purchase Type For Sale
Subdivision East High Acres
MLS Listing ID 1463209
Sold Date 02/22/21
Style Split-Level
Bedrooms 3
Full Baths 2
Originating Board WESTPENN
Annual Tax Amount $3,699
Lot Dimensions 0.3214
Property Description
Spacious home in East High Acres! Freshly painted inside and out. Hardwood floors underneath! Large, inviting entry way leads to your formal Living Room and open Dining Room. With a full Window Wall to let in a ton of natural light and overlook the backyard. Large kitchen with plenty of cabinet and counter space and breakfast area! Three Bedrooms upstairs, each with their own closet. And one full bathroom with built in linen closet. Huge Family room downstairs with a gas fireplace, stone mantle, and sliding glass doors to the backyard. Another full bathroom and converted laundry room. This use to be a wet bar, and hook-ups are still there. Basement area below with tons of storage space. Two car attached garage with access right off of the kitchen. Boiler and Hot Water Tank only a few years old. Central Fan. Quick access to Route 30. Close to parks, dining, schools, and recreation.
Location
State PA
County Westmoreland
Area Unity Twp
Rooms
Basement Finished, Walk-Out Access
Interior
Heating Gas, Hot Water
Cooling Wall/Window Unit(s)
Flooring Hardwood, Vinyl, Carpet
Fireplaces Number 1
Fireplaces Type Gas
Appliance Some Electric Appliances, Cooktop, Disposal, Microwave, Refrigerator, Stove
Exterior
Garage Attached, Garage, Garage Door Opener
Pool None
Roof Type Asphalt
Total Parking Spaces 2
Building
Story 2
Sewer Public Sewer
Water Public
Structure Type Brick,Frame
Schools
Elementary Schools Greater Latrobe
Middle Schools Greater Latrobe
High Schools Greater Latrobe
School District Greater Latrobe, Greater Latrobe, Greater Latrobe
Others
Financing Conventional
Read Less

Bought with SCALISE REAL ESTATE
GET MORE INFORMATION




