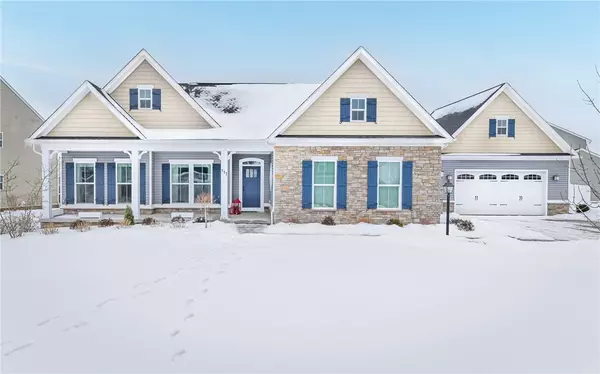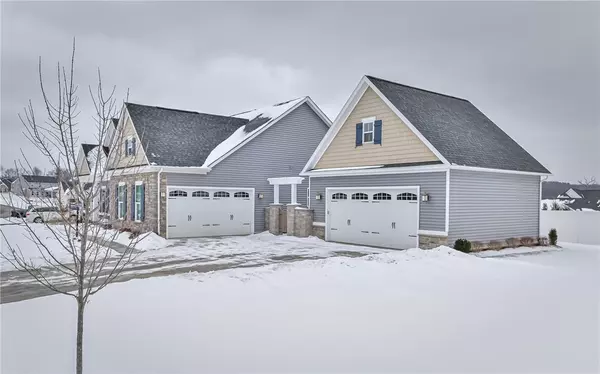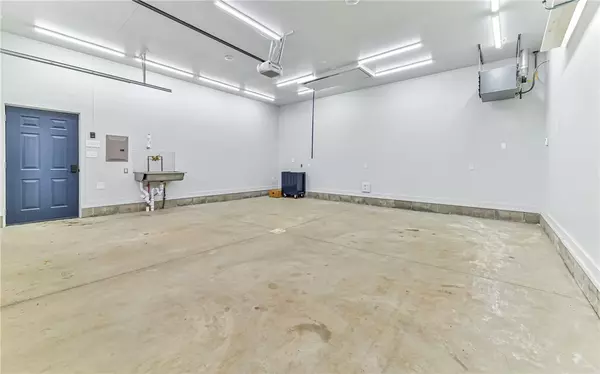For more information regarding the value of a property, please contact us for a free consultation.
117 Pauline Pl Evans City, PA 16033
Want to know what your home might be worth? Contact us for a FREE valuation!

Our team is ready to help you sell your home for the highest possible price ASAP
Key Details
Sold Price $489,000
Property Type Single Family Home
Sub Type Single Family Residence
Listing Status Sold
Purchase Type For Sale
Square Footage 1,922 sqft
Price per Sqft $254
Subdivision Peachmont Farms
MLS Listing ID 1486803
Sold Date 04/30/21
Style French/Provincial,Ranch
Bedrooms 3
Full Baths 2
HOA Fees $37/mo
Originating Board WESTPENN
Year Built 2017
Annual Tax Amount $4,887
Lot Dimensions 228X140X201
Property Description
Amazing 2017-built RANCH home touts Front & Back covered porches, Open concept living spaces, 3 beds, 2 FULL baths, 1st Floor laundry, 4 car attached garage(s) w/ water, HEAT & electric, CONCRETE DRIVE w/ turnaround, private backyard. Seneca Valley Schools, low Butler County taxes & min to Evans City, Cranberry, Zelienople & I79 N/S. OPEN CONCEPT w/ 10' coffered LR ceiling, amazing Kitchen w/ SS, quartz counters, backsplash, soft closing cabinets w/ overhead LED lighting, large counter-height island w/ seating. Adjoining Dining Area expands to covered back porch and private, PRO landscaped backyard w/ gazebo w/ concrete stone floor. Master Bedroom features decorative ceiling w/ back-lighting, Crown Molding, Custom & remote blinds, W/I closet & a private En Suite Bath w/ dual marble-topped vanity, BOTH garages the walls & ceilings have been insulated. BONUS DETACHED GARAGE features hot/cold water, HEAT, electric, 2nd story storage w/ pulldown stair. FULL UNFINISHED BASEMENT.
Location
State PA
County Butler
Area Forward Twp - But
Rooms
Basement Full, Interior Entry
Interior
Interior Features Kitchen Island, Pantry, Window Treatments
Heating Forced Air, Gas
Cooling Central Air
Flooring Ceramic Tile, Laminate, Carpet
Window Features Multi Pane,Screens,Window Treatments
Appliance Some Electric Appliances, Dryer, Dishwasher, Disposal, Microwave, Refrigerator, Stove, Washer
Exterior
Garage Attached, Detached, Garage, Garage Door Opener
Pool None
Roof Type Asphalt
Total Parking Spaces 4
Building
Story 1
Sewer Public Sewer
Water Public
Structure Type Stone,Vinyl Siding
Schools
Elementary Schools Seneca Valley
Middle Schools Seneca Valley
High Schools Seneca Valley
School District Seneca Valley, Seneca Valley, Seneca Valley
Others
Financing Conventional
Read Less

Bought with HOWARD HANNA REAL ESTATE SERVICES
GET MORE INFORMATION




