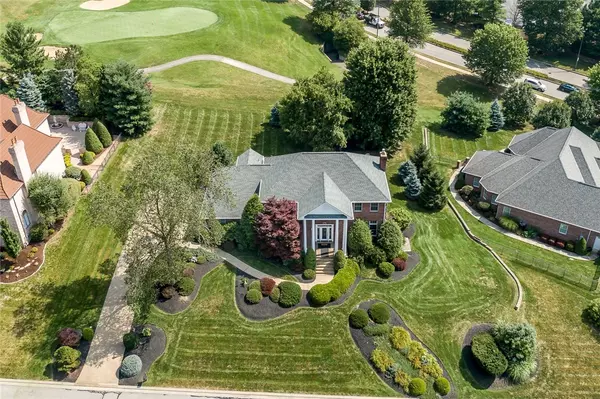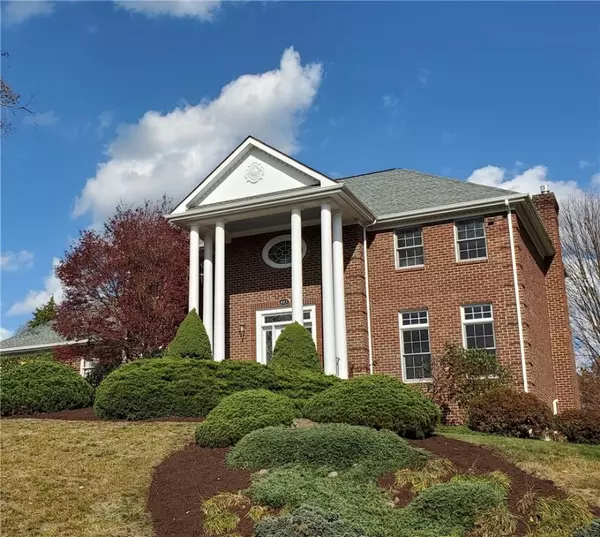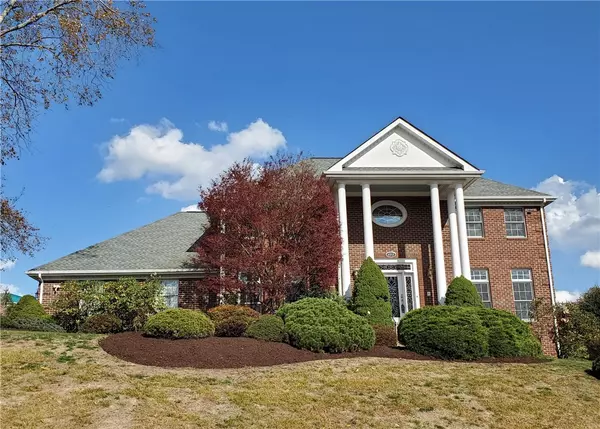For more information regarding the value of a property, please contact us for a free consultation.
403 Ironwood Dr Canonsburg, PA 15317
Want to know what your home might be worth? Contact us for a FREE valuation!

Our team is ready to help you sell your home for the highest possible price ASAP
Key Details
Sold Price $575,000
Property Type Single Family Home
Sub Type Single Family Residence
Listing Status Sold
Purchase Type For Sale
Square Footage 3,793 sqft
Price per Sqft $151
Subdivision Ironwood I
MLS Listing ID 1455988
Sold Date 12/30/20
Style Colonial,Two Story
Bedrooms 4
Full Baths 3
Half Baths 1
HOA Fees $41/ann
Originating Board WESTPENN
Year Built 1996
Annual Tax Amount $7,659
Lot Size 0.590 Acres
Acres 0.59
Lot Dimensions 0.592
Property Description
Custom home in the highly sought after Ironwood neighborhood, in Southpointe. Situated on the 13th green of the SP Golf Course, the large flat backyard is truly an outdoor living oasis featuring a covered deck with mahogany ceilings & mature landscaping. The interior is impeccably designed with custom & designer features. The chefâs kitchen provides countless upgrades, newer appliances, & opens to the family room making this area a true showpiece. Relax in the cavernous ownerâs retreat featuring a volume tray ceiling, large walk-in closet & sumptuous ownerâs bath with his/her vanities, welcoming jacuzzi tub, & a remote controlled Roman shower. The additional bedrooms are spacious with deep closets. The finished lower level is designed for entertaining, or relaxing with a good movie. Abundant storage throughout the home, & an enormous 3 car garage (33âx23â), provides convenience youâll appreciate. Savor the convenience of being minutes from I-79, Southpointe's Country Club & Main St.
Location
State PA
County Washington
Area Cecil
Rooms
Basement Finished, Walk-Out Access
Interior
Interior Features Intercom, Jetted Tub, Kitchen Island, Window Treatments
Heating Forced Air, Gas
Cooling Central Air
Flooring Hardwood, Tile, Carpet
Fireplaces Number 2
Fireplaces Type Gas
Equipment Intercom
Window Features Multi Pane,Screens,Storm Window(s),Window Treatments
Appliance Some Gas Appliances, Cooktop, Dishwasher, Disposal, Refrigerator, Stove
Exterior
Garage Attached, Garage, Garage Door Opener
Pool None
Roof Type Asphalt
Total Parking Spaces 3
Building
Story 2
Sewer Public Sewer
Water Public
Structure Type Brick
Schools
Elementary Schools Canon Mcmillan
Middle Schools Canon Mcmillan
High Schools Canon Mcmillan
School District Canon Mcmillan, Canon Mcmillan, Canon Mcmillan
Others
Security Features Security System
Financing Conventional
Read Less

Bought with HOWARD HANNA REAL ESTATE SERVICES
GET MORE INFORMATION




