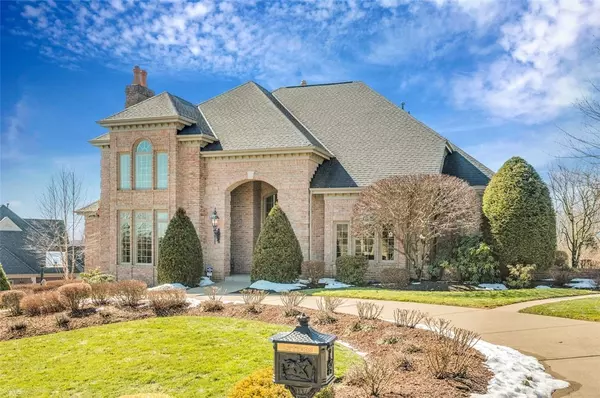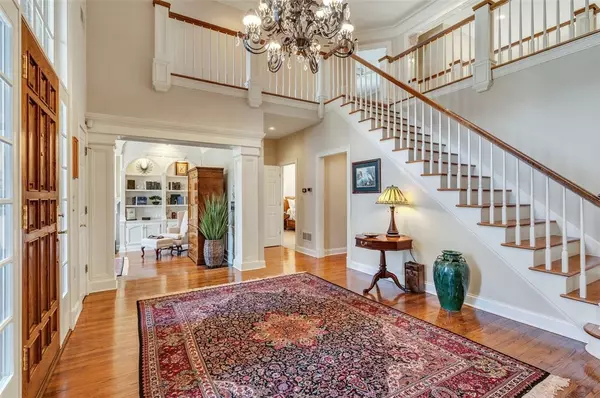For more information regarding the value of a property, please contact us for a free consultation.
1075 Saint Mellion Dr Presto, PA 15142
Want to know what your home might be worth? Contact us for a FREE valuation!

Our team is ready to help you sell your home for the highest possible price ASAP
Key Details
Sold Price $860,000
Property Type Single Family Home
Sub Type Single Family Residence
Listing Status Sold
Purchase Type For Sale
Square Footage 4,343 sqft
Price per Sqft $198
MLS Listing ID 1486628
Sold Date 05/07/21
Style French/Provincial,Two Story
Bedrooms 4
Full Baths 4
Half Baths 1
HOA Fees $25/ann
Originating Board WESTPENN
Year Built 1992
Annual Tax Amount $19,713
Lot Size 0.570 Acres
Acres 0.57
Lot Dimensions 0.5739
Property Description
Hereâs your new home on Nevillewoodâs 14th fairway! A gracious & expansive 2 story entry welcomes all. Beautiful hardwood floors are visible in the entry & formal rooms. Morning light streams across a marble fireplace & built-ins of the serene living room. The dining room features distinctive columns & tray ceiling. A convenient laundry room w/ 2 closets & exterior entrance is close to the walk-in pantry. A cozy Warming Room w/ gas fireplace adjoins a fully equipped kitchen w/ golf course view. Notice the 1st of 3 main-floor exits to the fabulous 54 ft rear deck. A 2-story family room, again with built-ins, adjoins the kitchen & provides access to the deck. Secluded 1st floor master suite offers dual dressing rooms, three closets, a fireplace & 3rd deck door. The 2nd floor houses 3 bedrooms, 2 full baths, a bonus room for office work or home schooling, plus access to a walk-up attic. Finished lower level offers a generous gameroom, full bath, extensive storage & heated 3 car garage.
Location
State PA
County Allegheny-northwest
Area Collier Twp
Rooms
Basement Finished, Walk-Out Access
Interior
Interior Features Jetted Tub, Kitchen Island, Pantry, Window Treatments
Heating Forced Air, Gas
Cooling Central Air
Flooring Carpet, Ceramic Tile, Hardwood
Fireplaces Number 5
Window Features Multi Pane,Screens,Window Treatments
Appliance Some Gas Appliances, Convection Oven, Cooktop, Dryer, Dishwasher, Disposal, Microwave, Refrigerator, Washer
Exterior
Garage Built In, Garage Door Opener
Roof Type Composition
Parking Type Built In, Garage Door Opener
Total Parking Spaces 3
Building
Story 2
Sewer Public Sewer
Water Public
Structure Type Brick
Schools
Elementary Schools Chartiers Valley
Middle Schools Chartiers Valley
High Schools Chartiers Valley
School District Chartiers Valley, Chartiers Valley, Chartiers Valley
Others
Security Features Security System
Financing Conventional
Read Less

Bought with COMPASS PENNSYLVANIA, LLC
GET MORE INFORMATION




