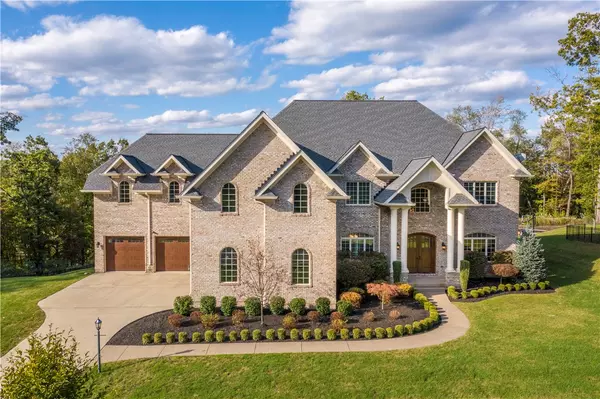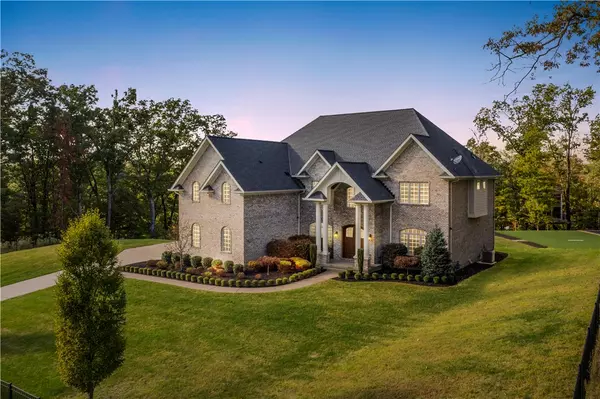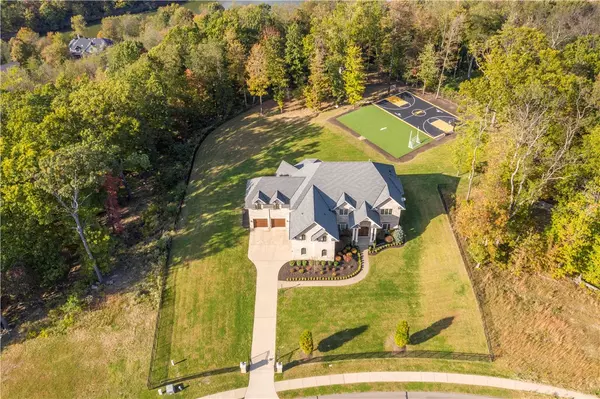For more information regarding the value of a property, please contact us for a free consultation.
103 Silver Pines Dr Gibsonia, PA 15044
Want to know what your home might be worth? Contact us for a FREE valuation!

Our team is ready to help you sell your home for the highest possible price ASAP
Key Details
Sold Price $1,400,000
Property Type Single Family Home
Sub Type Single Family Residence
Listing Status Sold
Purchase Type For Sale
Square Footage 8,797 sqft
Price per Sqft $159
Subdivision Silver Pines
MLS Listing ID 1488126
Sold Date 06/15/21
Style Two Story
Bedrooms 5
Full Baths 6
Half Baths 1
HOA Fees $116/ann
Originating Board WESTPENN
Year Built 2014
Annual Tax Amount $45,987
Lot Size 3.000 Acres
Acres 3.0
Lot Dimensions 2.9982
Property Description
Incredible Provincial home located in desirable Pine Twp! Upon entering, the stunning entryway greets you.The main level features a beautiful den with custom built ins, making an incredible study. The grand living room area features a lovely fireplace and immaculate coffered ceiling. The spacious dining room is simply perfect, featuring custom wainscoting and tray ceiling. You will simply love the gourmet kitchen. The vast family room area is complete with a jaw-dropping stone fireplace. A separate study is located off the family room as well. The bedrooms offer incredible space , especially the master, with a private balcony and sitting area with fireplace. The closet is large enough for the most serious fashion collector. The expansive finished basement has a full theater, gym, sauna, steam shower and a full bath. Now, the backyard. 3 acres with a basketball court, a turf field for practice, and a truly custom 2 story tree house. Simply one of a kind!
Location
State PA
County Allegheny-north
Area Pine Twp - Nal
Rooms
Basement Full, Finished, Walk-Out Access
Interior
Interior Features Kitchen Island
Heating Forced Air, Gas
Cooling Central Air
Flooring Ceramic Tile, Hardwood, Carpet
Fireplaces Number 4
Fireplaces Type Gas
Window Features Multi Pane
Appliance Some Gas Appliances, Convection Oven, Dishwasher, Disposal, Microwave, Refrigerator, Stove
Exterior
Garage Built In, Garage Door Opener
Pool None
Roof Type Composition
Total Parking Spaces 4
Building
Story 2
Sewer Public Sewer
Water Public
Structure Type Brick
Schools
Elementary Schools Pine/Richland
Middle Schools Pine/Richland
High Schools Pine/Richland
School District Pine/Richland, Pine/Richland, Pine/Richland
Others
Financing Conventional
Read Less

Bought with COLDWELL BANKER REALTY
GET MORE INFORMATION




