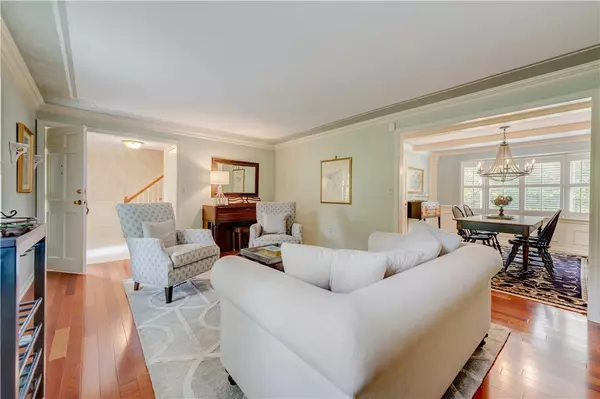For more information regarding the value of a property, please contact us for a free consultation.
1664 Pinetree Dr. Pittsburgh, PA 15241
Want to know what your home might be worth? Contact us for a FREE valuation!

Our team is ready to help you sell your home for the highest possible price ASAP
Key Details
Sold Price $525,000
Property Type Single Family Home
Sub Type Single Family Residence
Listing Status Sold
Purchase Type For Sale
MLS Listing ID 1469977
Sold Date 11/04/20
Style Colonial,Three Story
Bedrooms 4
Full Baths 2
Half Baths 2
Originating Board WESTPENN
Year Built 1979
Annual Tax Amount $13,587
Lot Dimensions 101x190x73x203
Property Description
A Deerfield Classic! Beautifully and stylishly updated...complete with many custom finishes... crown mouldings, wainscoating, plantation shutters and hardwood flooring abound! Updated white kitchen w/ separate eating area highlighted by one of the many updated light fixtures throughout the home. The Family Room with pegged hardwoods, built-ins and brick log burning fireplace leads to a fabulous Covered Porch overlooking amazing yard, just updated with sprinkler system! An outdoor oasis beneath the deck awaits with a lovely, serene flagstone patio. The spacious master suite features a second log burning fireplace with hidden wall unit for flat screen TV, a walk-in closet, dressing area and full bath. Three more spacious bedrooms complete the second level including a bdrm w/loft which could also be used as home offices/den. Newly Finished Lower Level features New Powder Room, Mudroom, and Laundry w/ separate storage area. Even the garage is amazing! Total move in condition! ...
Location
State PA
County Allegheny-south
Area Upper St. Clair
Rooms
Basement Full, Walk-Out Access
Interior
Interior Features Intercom, Pantry, Window Treatments
Heating Forced Air, Gas
Cooling Central Air
Flooring Ceramic Tile, Hardwood
Fireplaces Number 2
Fireplaces Type Log Burning
Equipment Intercom
Window Features Window Treatments
Appliance Some Electric Appliances, Cooktop, Dryer, Dishwasher, Disposal, Microwave, Refrigerator, Washer
Exterior
Garage Built In, Garage Door Opener
Pool None
Community Features Public Transportation
Roof Type Composition
Parking Type Built In, Garage Door Opener
Total Parking Spaces 2
Building
Story 3
Sewer Public Sewer
Water Public
Structure Type Brick
Schools
Elementary Schools Upper St Clair
Middle Schools Upper St Clair
High Schools Upper St Clair
School District Upper St Clair, Upper St Clair, Upper St Clair
Others
Financing Conventional
Read Less

Bought with EXP REALTY LLC
GET MORE INFORMATION




