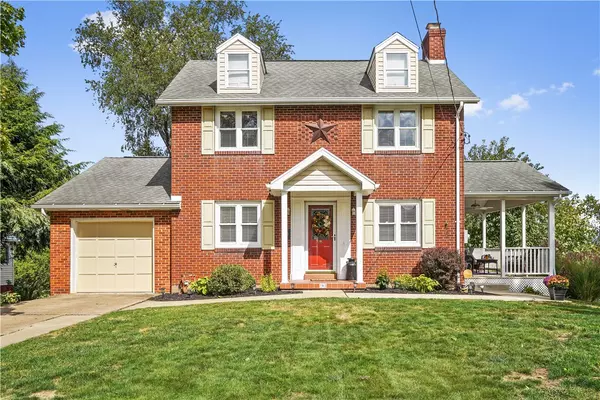For more information regarding the value of a property, please contact us for a free consultation.
508 Oberdick Drive Mckeesport, PA 15135
Want to know what your home might be worth? Contact us for a FREE valuation!

Our team is ready to help you sell your home for the highest possible price ASAP
Key Details
Sold Price $220,000
Property Type Single Family Home
Sub Type Single Family Residence
Listing Status Sold
Purchase Type For Sale
Square Footage 2,370 sqft
Price per Sqft $92
MLS Listing ID 1471108
Sold Date 11/20/20
Style Colonial,Two Story
Bedrooms 4
Full Baths 2
Half Baths 1
Originating Board WESTPENN
Year Built 1946
Annual Tax Amount $5,914
Lot Dimensions 100x200x53
Property Description
Spawling Colonial home with custom trim & crown molding throughout. An addition that includes a 22x16 Family room, powder room, storage closet, workshop, & a large Ownerâs Suite with tray ceiling, & dual closets along with a private bath. A WB fireplace can be found in the formal living room & the dedicated dining room with gorgeous parquet floors will be the talk among your guests. The kitchen has recessed lighting & a pine ceiling & is conveniently located next to the dining room, family room, & formal living room for easy entertaining while meal prepping. 2 great outdoor spaces include a 19x6 deck off the family room & a 20x12 covered patio off the living room. Bonus features of the home : freshly painted, additional concrete parking pad, a jetted tub, dual zoned heating & cooling, full dry basement, workshop with access out to the back yard, attic storage, new 200 amp electrical service, blown-in insulation, 40 year shingle roof. 1 year home warranty included.
Location
State PA
County Allegheny-east
Area Elizabeth Twp/Boro
Rooms
Basement Full, Walk-Out Access
Interior
Interior Features Jetted Tub, Window Treatments
Heating Forced Air, Gas
Cooling Central Air
Flooring Ceramic Tile, Other, Carpet
Fireplaces Number 1
Fireplaces Type Wood Burning
Window Features Screens,Window Treatments
Appliance Some Gas Appliances, Dryer, Dishwasher, Microwave, Refrigerator, Stove, Washer
Exterior
Garage Attached, Garage, Garage Door Opener
Pool None
Roof Type Composition
Parking Type Attached, Garage, Garage Door Opener
Total Parking Spaces 1
Building
Story 2
Sewer Public Sewer
Water Public
Structure Type Brick,Vinyl Siding
Schools
Elementary Schools Elizabeth Forward
Middle Schools Elizabeth Forward
High Schools Elizabeth Forward
School District Elizabeth Forward, Elizabeth Forward, Elizabeth Forward
Others
Security Features Security System
Financing Conventional
Read Less

Bought with ALL PITTSBURGH REAL ESTATE, LLC
GET MORE INFORMATION




