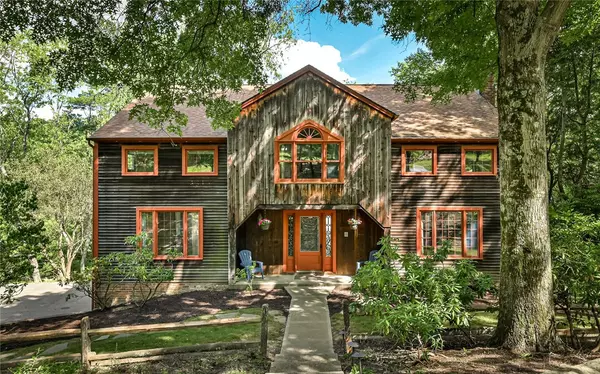For more information regarding the value of a property, please contact us for a free consultation.
3018 Hartswood Drive Allison Park, PA 15101
Want to know what your home might be worth? Contact us for a FREE valuation!

Our team is ready to help you sell your home for the highest possible price ASAP
Key Details
Sold Price $400,000
Property Type Single Family Home
Sub Type Single Family Residence
Listing Status Sold
Purchase Type For Sale
Subdivision Hartswood Farms
MLS Listing ID 1459519
Sold Date 11/09/20
Style Colonial,Two Story
Bedrooms 4
Full Baths 2
Half Baths 1
HOA Fees $3/ann
Originating Board WESTPENN
Year Built 1975
Annual Tax Amount $6,831
Lot Size 0.890 Acres
Acres 0.89
Lot Dimensions 224x160x115x43x105M/
Property Description
This custom built Montgomery/Rust gem nestled in the tranquil circle of Hartswood Farms is in the Hampton SD & has unique & original touches like wide plank hardwood floors, builtin bookcases, & 2 fireplaces, one of which is in the master suite.The front porch welcomes you through leaded glass door to this most spacious of homes.Upstairs is the generously sized master suite that boasts a cozy fireplace, walk in closet, & ensuite bath, 3 other spacious bedrooms, & convenient laundry room. Working from home? The sizable family room makes for a flexible space, lined with bookcases for use as a home office.In addition the family room with wood beams for a stylish aesthetic serves as a prime gathering place with the arched gas fireplace to enjoy in the winter & in the summer the easy flow to the eat-in kitchen and large upper deck. Enjoy the peaceful setting offered in the backyard thanks to the screened porch. Then stroll out on the decks that overlook a nice backyard and wooded buffer.
Location
State PA
County Allegheny-north
Area Hampton
Rooms
Basement Partially Finished, Walk-Out Access
Interior
Interior Features Pantry, Window Treatments
Heating Forced Air, Gas
Cooling Central Air
Flooring Carpet, Hardwood, Tile
Fireplaces Number 2
Fireplaces Type Family/Living/Great Room, Master Bedroom
Window Features Window Treatments
Appliance Some Electric Appliances, Dishwasher, Disposal, Refrigerator, Stove
Exterior
Garage Built In, Garage Door Opener
Pool None
Roof Type Asphalt
Parking Type Built In, Garage Door Opener
Total Parking Spaces 2
Building
Story 2
Sewer Public Sewer
Water Public
Structure Type Brick
Schools
Elementary Schools Hampton Twp
Middle Schools Hampton Twp
High Schools Hampton Twp
School District Hampton Twp, Hampton Twp, Hampton Twp
Others
Financing Conventional
Read Less

Bought with BERKSHIRE HATHAWAY THE PREFERRED REALTY
GET MORE INFORMATION




