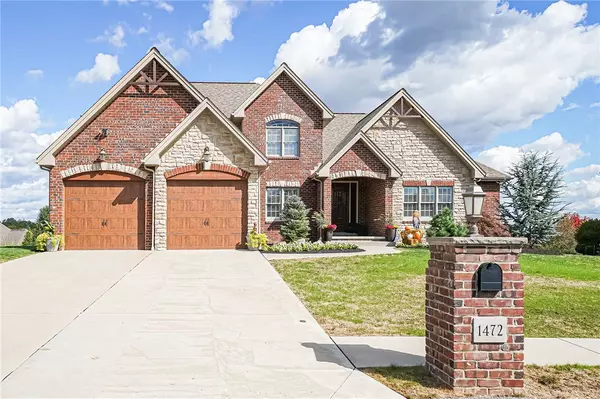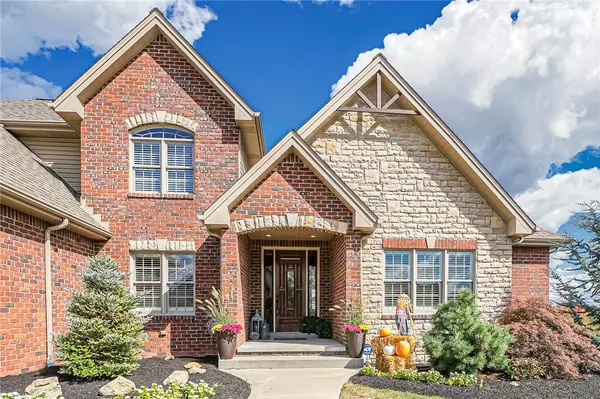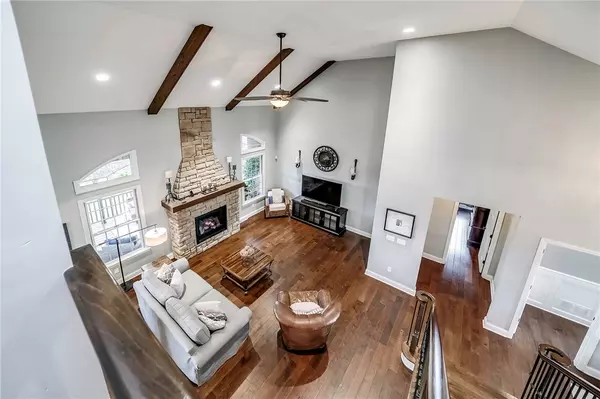For more information regarding the value of a property, please contact us for a free consultation.
1472 Network Drive Canonsburg, PA 15317
Want to know what your home might be worth? Contact us for a FREE valuation!

Our team is ready to help you sell your home for the highest possible price ASAP
Key Details
Sold Price $745,000
Property Type Single Family Home
Sub Type Single Family Residence
Listing Status Sold
Purchase Type For Sale
Square Footage 3,468 sqft
Price per Sqft $214
Subdivision Alto Piano
MLS Listing ID 1471074
Sold Date 12/30/20
Style French/Provincial,Two Story
Bedrooms 4
Full Baths 4
Half Baths 1
Originating Board WESTPENN
Year Built 2015
Annual Tax Amount $10,777
Lot Dimensions 81x150x89x150m/l
Property Description
Entertainer Loverâs dream w amenities you have never seen! 2 St Greatrm w Stone FP/Columns! Gleam HW flrs! Top Chef Kit w 5 burner, 2 ovens, 2nd Prep sink, Granite & backsplash! 1st flr Owners Suite w unique W-I-C, Deluxe Bath w barn dr, sep sinks, WP Tub, Sep Show & water closet! Mudrm/laundry off Kit/Grg! 3 addâl BRâs all w huge closets & ensuite baths! The low lev will be party central for all your gatherings w family/friends/clients in the expansive GR w FP & sitting rm! Custom Wet Bar w Beer Meister, DW & Bev RF + a show stopping Wine Cellar/Tasting Rm that holds over 250 of your favorite Vino behind iron gatesâ¦stunning! The entertainment space continues w a cov deck w built in grill & RF for outdr Kit, FP for Fall nights & view that will knock your socks off! Right below enjoy the open Patio to beautiful yd! 1st flr Study, 2 Huge Storage rms 1 w double dr access to yard for a boat, motorcycles, outdoor toys! 3 car tandem GRG w side double dr access! You wonât ever want to leave!
Location
State PA
County Washington
Area Cecil
Rooms
Basement Finished, Walk-Out Access
Interior
Interior Features Wet Bar, Jetted Tub, Kitchen Island, Pantry
Heating Forced Air, Gas
Cooling Central Air
Flooring Carpet, Ceramic Tile, Hardwood
Fireplaces Number 3
Fireplaces Type Gas Log
Window Features Multi Pane
Appliance Some Electric Appliances, Some Gas Appliances, Convection Oven, Cooktop, Dishwasher, Disposal, Microwave, Refrigerator, Stove
Exterior
Garage Attached, Garage, Garage Door Opener
Pool None
Community Features Public Transportation
Roof Type Composition
Total Parking Spaces 3
Building
Story 2
Sewer Public Sewer
Water Public
Structure Type Brick,Stone
Schools
Elementary Schools Canon Mcmillan
Middle Schools Canon Mcmillan
High Schools Canon Mcmillan
School District Canon Mcmillan, Canon Mcmillan, Canon Mcmillan
Others
Financing Conventional
Read Less

Bought with BERKSHIRE HATHAWAY THE PREFERRED REALTY
GET MORE INFORMATION




