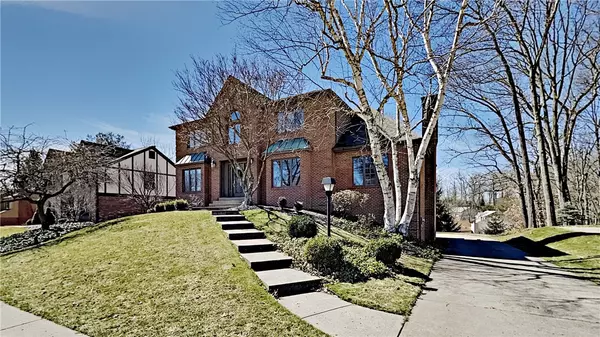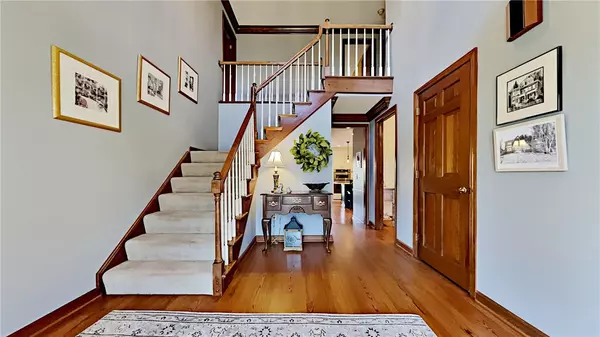For more information regarding the value of a property, please contact us for a free consultation.
10123 Deer View Pt Wexford, PA 15090
Want to know what your home might be worth? Contact us for a FREE valuation!

Our team is ready to help you sell your home for the highest possible price ASAP
Key Details
Sold Price $550,000
Property Type Single Family Home
Sub Type Single Family Residence
Listing Status Sold
Purchase Type For Sale
Square Footage 3,182 sqft
Price per Sqft $172
Subdivision Deer Crossing
MLS Listing ID 1489949
Sold Date 05/28/21
Style Colonial,Two Story
Bedrooms 4
Full Baths 2
Half Baths 2
Originating Board WESTPENN
Year Built 1987
Annual Tax Amount $7,994
Lot Size 0.270 Acres
Acres 0.27
Lot Dimensions 0.2683
Property Description
Beautiful home in McCandless' Deer Crossing community. Gleaming hardwood throughout the main level living area. Entry flanked by step down living room and paneled den with built-ins. Formal dining room with transom windows. Renovated kitchen boasts quartz counter tops, soft-close cabinetry, pull-out shelves, stainless appliances, and large island with pendant lighting. Spacious family room with brick fireplace. Main level laundry with ceramic tile flooring. Master suite offers large walk-in closet, loft, and master bath with jet tub, shower, dual bowl vanity, and skylight. 3 additional bedrooms served by updated hall bath with skylight. Walk-out, l-shaped lower level game room with built-ins and additional half bath. Extra-wide garage. Enjoy the upcoming summer months relaxing on the deck and screened porch which overlook the rear yard and level driveway. Great location just seconds from 3000+ acre North Park.
Location
State PA
County Allegheny-north
Area Mccandless
Rooms
Basement Finished, Walk-Out Access
Interior
Interior Features Jetted Tub, Kitchen Island, Pantry, Window Treatments
Heating Forced Air, Gas
Cooling Central Air, Electric
Flooring Ceramic Tile, Hardwood
Fireplaces Number 1
Fireplaces Type Gas, Family/Living/Great Room
Window Features Multi Pane,Screens,Window Treatments
Appliance Some Gas Appliances, Convection Oven, Dishwasher, Disposal, Microwave, Refrigerator, Stove
Exterior
Garage Built In, Garage Door Opener
Roof Type Asphalt
Parking Type Built In, Garage Door Opener
Total Parking Spaces 2
Building
Story 2
Sewer Public Sewer
Water Public
Structure Type Brick
Schools
Elementary Schools North Allegheny
Middle Schools North Allegheny
High Schools North Allegheny
School District North Allegheny, North Allegheny, North Allegheny
Others
Financing Conventional
Read Less

Bought with BERKSHIRE HATHAWAY THE PREFERRED REALTY
GET MORE INFORMATION




