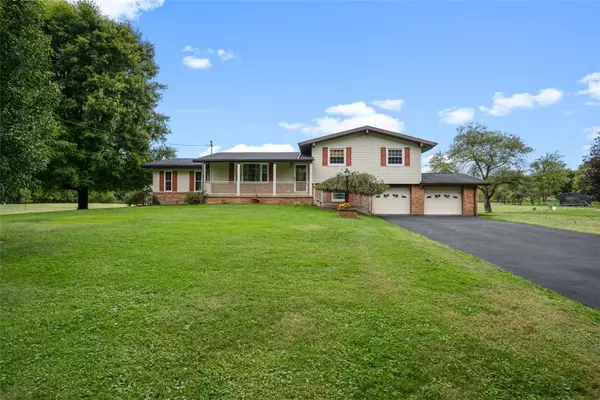For more information regarding the value of a property, please contact us for a free consultation.
964 Shady Lane Rd Pulaski, PA 16143
Want to know what your home might be worth? Contact us for a FREE valuation!

Our team is ready to help you sell your home for the highest possible price ASAP
Key Details
Sold Price $295,000
Property Type Single Family Home
Sub Type Single Family Residence
Listing Status Sold
Purchase Type For Sale
Square Footage 1,972 sqft
Price per Sqft $149
MLS Listing ID 1471800
Sold Date 01/14/21
Style Multi-Level,Other
Bedrooms 3
Full Baths 3
Originating Board WESTPENN
Year Built 1973
Annual Tax Amount $3,281
Lot Size 2.090 Acres
Acres 2.09
Lot Dimensions 2.01
Property Description
Set on over 2 acres, this sprawling tri-level and its 46x60 garage check off all of the boxes on your Homeownerâs Wish List! In addition to a 2-car attached garage, the finished and heated detached garage is a decked-out space sure to have the hobbyist or motor-toy buff in you jumping for joy! The indoor-outdoor spaces are seamlessly connected from the expansive composoite decking through the sunroomâs sliding-glass doors. This homeâs interior welcomes you with a generous, flexible layout of nearly 2000 sqft. A vaulted ceiling enhances the spacious look of the living room, and the open kitchen is well-prepared to accommodate the rough-and-tumble of a family on the go with dine-in space, a center island, and durable hand-crafted, solid oak cabinetry. A new main level bath limits traffic to the upper floor. The upper level is reserved for sleeping quarters and a full bath with easy-entry jet tub and hand shower to soothe away your stresses. Lower level family room, finished basement.
Location
State PA
County Lawrence
Area Pulaski Twp - Law
Rooms
Basement Finished, Interior Entry
Interior
Interior Features Jetted Tub, Kitchen Island
Heating Electric, Heat Pump
Cooling Central Air, Electric
Flooring Ceramic Tile, Laminate, Carpet
Window Features Multi Pane,Screens
Appliance Some Electric Appliances, Microwave, Refrigerator, Stove
Exterior
Garage Detached, Garage, Garage Door Opener
Pool None
Roof Type Composition
Parking Type Detached, Garage, Garage Door Opener
Total Parking Spaces 6
Building
Story 2
Sewer Septic Tank
Water Well
Structure Type Brick,Vinyl Siding
Schools
Elementary Schools Wilmington Area
Middle Schools Wilmington Area
High Schools Wilmington Area
School District Wilmington Area, Wilmington Area, Wilmington Area
Others
Financing Conventional
Read Less

Bought with RE/MAX SELECT REALTY
GET MORE INFORMATION




