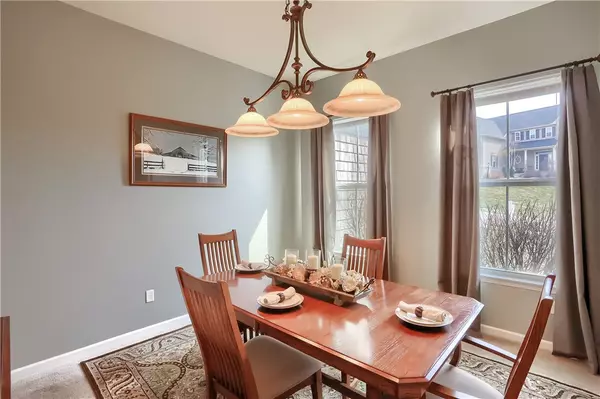For more information regarding the value of a property, please contact us for a free consultation.
4042 Bentwood Drive Canonsburg, PA 15317
Want to know what your home might be worth? Contact us for a FREE valuation!

Our team is ready to help you sell your home for the highest possible price ASAP
Key Details
Sold Price $430,000
Property Type Single Family Home
Sub Type Single Family Residence
Listing Status Sold
Purchase Type For Sale
Subdivision Majestic Hills
MLS Listing ID 1489294
Sold Date 07/01/21
Style Colonial,Ranch
Bedrooms 3
Full Baths 2
HOA Fees $45/mo
Originating Board WESTPENN
Year Built 2014
Annual Tax Amount $5,675
Lot Dimensions 75x148x111x146
Property Description
Charming home has bright foyer w/9ft ceiling. Arched detailed entry leads to elegant DR w/bright windows, modern chandelier & access to the KIT w/abundant custom cabinetry w/modern hardware, endless counter space & pendant lighting, gas range & double wall oven. Sun filled EIK area provides access to the rear deck. KIT flows into the LR w/vivid windows, ceiling fan, custom built ins, floor to ceiling stacked FP & neutral tone. Retreat to the expansive master BR w/ceiling fan, vivid windows, spa like BA w/dual sink vanity, large walk-in closet & oversized shower. Versatile guest BR is currently being used as a den boasts French door, large closet & bright window. Another guest BR has a cathedral ceiling w/fan, ample storage & carpeting. Shared hall BA w/modern vanity & tub/shower. Main level is complete w/mudroom that has laundry available. Expansive finished WO LL boasts abundant storage, bath rough-in & huge laundry. Relax on the rear deck & take in the sights & sounds of nature.
Location
State PA
County Washington
Area North Strabane
Rooms
Basement Finished, Walk-Out Access
Interior
Interior Features Pantry
Heating Forced Air, Gas
Cooling Central Air, Electric
Flooring Vinyl, Carpet
Fireplaces Number 1
Fireplaces Type Family/Living/Great Room
Appliance Some Gas Appliances, Cooktop, Dishwasher, Disposal, Microwave
Exterior
Garage Attached, Garage, Garage Door Opener
Pool Pool
Roof Type Composition
Parking Type Attached, Garage, Garage Door Opener
Total Parking Spaces 2
Building
Story 1
Sewer Public Sewer
Water Public
Structure Type Brick,Vinyl Siding
Schools
Elementary Schools Canon Mcmillan
Middle Schools Canon Mcmillan
High Schools Canon Mcmillan
School District Canon Mcmillan, Canon Mcmillan, Canon Mcmillan
Others
Financing Conventional
Read Less

Bought with KELLER WILLIAMS REALTY
GET MORE INFORMATION




