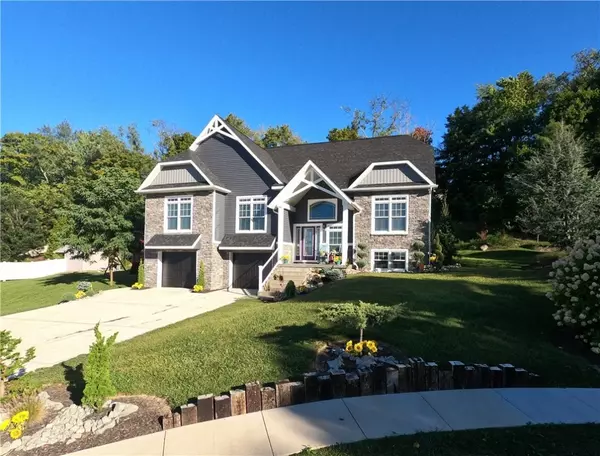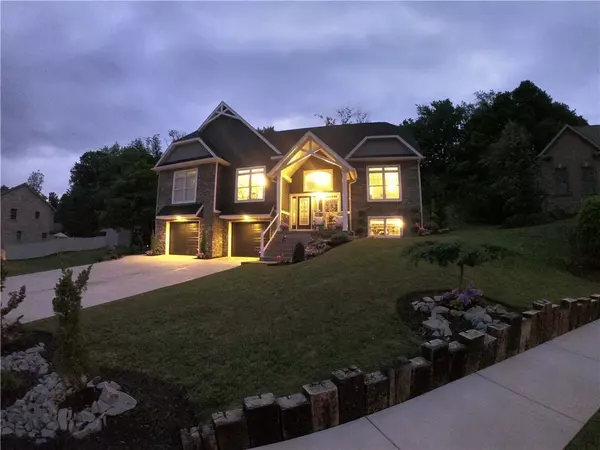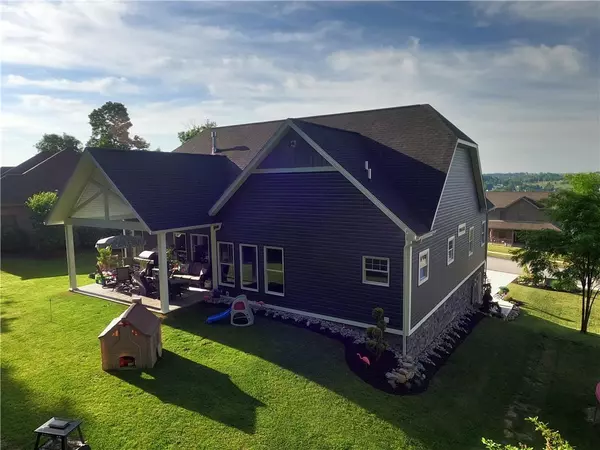For more information regarding the value of a property, please contact us for a free consultation.
10031 Edgewood Ct North Huntingdon, PA 15642
Want to know what your home might be worth? Contact us for a FREE valuation!

Our team is ready to help you sell your home for the highest possible price ASAP
Key Details
Sold Price $489,900
Property Type Single Family Home
Sub Type Single Family Residence
Listing Status Sold
Purchase Type For Sale
Subdivision Oakton Manor
MLS Listing ID 1469218
Sold Date 01/18/21
Style Split-Level
Bedrooms 4
Full Baths 3
Originating Board WESTPENN
Year Built 2016
Annual Tax Amount $4,426
Lot Dimensions 0.3023
Property Description
LOOKING FOR A TOTAL UNIQUE DREAM?! Designed by the owners, this home has it all!! Double ended culdesac, Nantucket style home boast loads of character!! Large Open floor plan great for entertaining, 18ft vaulted FR ceiling,9 ft ceilings, coffered ceiling in DR, extra large! Kitchen includes, 4x10ft kitchen island w quartz counters, 36in double ovens, gas cooktop, microwave drawer, wine bar, crystal chandeliers!! Laminate wood floors, gas fireplace! MASTER BATH IS EXQUISITE! ex large standing tub, concrete trough sink, oversized rain shower, Master Bedroom has barn doors to bath w walk in closet, LL full bedroom w bath, custom waterfall sink and cabinet, floor to ceiling tile with a barn doors to close off!! Large living space and storage room too!! First floor laundry with hideaway door from master closet!! Also second laundry room on the lower level! Tankless water heater, recessed lighting, large 3 car tandam garage with 14x16 storage room! This house is the total package!!
Location
State PA
County Westmoreland
Area North Huntingdon
Rooms
Basement Finished, Walk-Out Access
Interior
Interior Features Kitchen Island, Pantry, Window Treatments
Heating Gas
Cooling Central Air
Flooring Ceramic Tile, Laminate, Carpet
Fireplaces Number 1
Window Features Multi Pane,Screens,Window Treatments
Appliance Some Electric Appliances, Some Gas Appliances, Cooktop, Dishwasher, Disposal, Microwave, Refrigerator, Stove
Exterior
Garage Built In, Garage Door Opener
Pool None
Roof Type Asphalt
Total Parking Spaces 3
Building
Story 2
Sewer Public Sewer
Water Public
Structure Type Stone,Vinyl Siding
Schools
Elementary Schools Norwin
Middle Schools Norwin
High Schools Norwin
School District Norwin, Norwin, Norwin
Others
Financing Conventional
Read Less

Bought with COLDWELL BANKER REALTY
GET MORE INFORMATION




