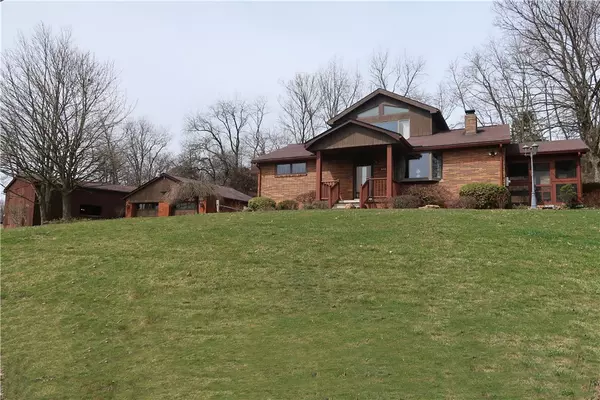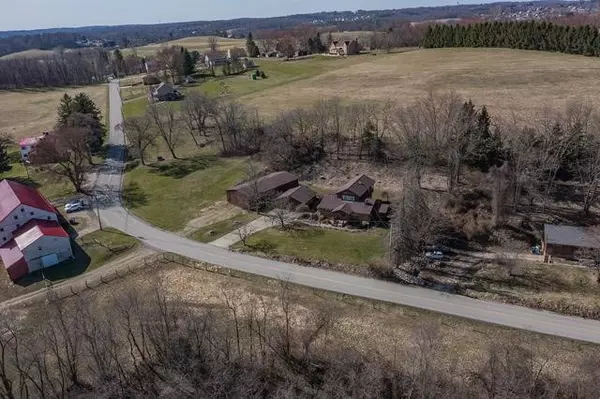For more information regarding the value of a property, please contact us for a free consultation.
380 Richmond Drive Jeannette, PA 15644
Want to know what your home might be worth? Contact us for a FREE valuation!

Our team is ready to help you sell your home for the highest possible price ASAP
Key Details
Sold Price $305,000
Property Type Single Family Home
Sub Type Single Family Residence
Listing Status Sold
Purchase Type For Sale
Square Footage 3,900 sqft
Price per Sqft $78
MLS Listing ID 1491051
Sold Date 04/30/21
Style Colonial
Bedrooms 3
Full Baths 2
Originating Board WESTPENN
Year Built 1958
Annual Tax Amount $4,113
Lot Size 0.890 Acres
Acres 0.89
Lot Dimensions 200x195 +/- IRR
Property Description
3900 Sq. Ft. Brick and Cedar Home/Flexible Floor Plan & FREE GAS! 60x30x12high OUTBUILDING w/16â Door, Man-door, 220 Electric, Built in Shelving and Office! Heated Garage w/Man-door, Openers, Concrete Driveway-10 CAR PARKING! OPEN Beamed Cathedral 2nd Story w/18â Cov. Deck! Large Living Areas feature Gas Full Brick-face Fireplace (can be W/B again), French Doors, Bay Living and Anderson Windows abound though-out! Landscaped .9 ACRE, QUIET & PEACEFUL Low Traffic Area w/GREAT VIEWS incl. Horse Farm! Cov. Front Porch,13x10 Screened room, 20â Private Patio, Concrete Entry to Game-room w/Wet Bar & Fridge, JUTOL GAS STOVE, French Doors, Bedroom w/12â W/In Closet, Bath w/Giant Shower & Pantry! Laundry and 8â CEDAR W/In Closet! Fully Equipped Kitchen w/Abundance of Cabinets & Counters+Pantry. Ceramic Baths. Living has W/In Closet & Steps to Attic. HARDWOOD under Main Floor Carpet includes ½ of Dining. Elec. H2O w/convert Vent for FREE GAS! All re-wiring & 220 Elec. Box in 2020. Home Warranty
Location
State PA
County Westmoreland
Area Penn Twp - Wml
Rooms
Basement Finished, Walk-Out Access
Interior
Interior Features Pantry
Heating Forced Air, Gas
Cooling Central Air
Flooring Carpet, Ceramic Tile, Hardwood
Fireplaces Number 2
Window Features Multi Pane,Screens
Appliance Some Electric Appliances, Cooktop, Dishwasher, Microwave, Refrigerator, Stove
Exterior
Garage Detached, Garage, Garage Door Opener
Pool None
Roof Type Asphalt
Parking Type Detached, Garage, Garage Door Opener
Total Parking Spaces 8
Building
Sewer Septic Tank
Water Public
Structure Type Brick,Cedar
Schools
Elementary Schools Penn-Trafford
Middle Schools Penn-Trafford
High Schools Penn-Trafford
School District Penn-Trafford, Penn-Trafford, Penn-Trafford
Others
Financing Conventional
Read Less

Bought with RE/MAX HOME CENTER
GET MORE INFORMATION




