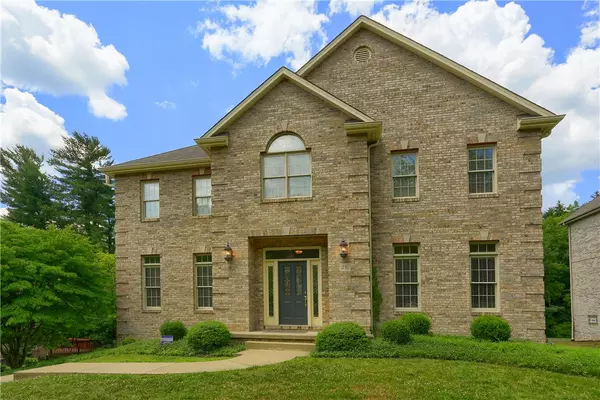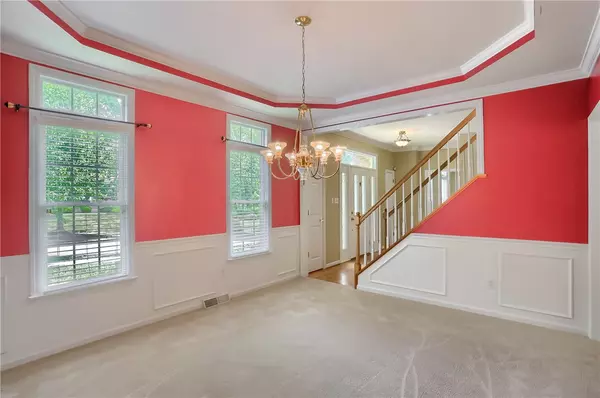For more information regarding the value of a property, please contact us for a free consultation.
211 Gate Dancer Cranberry Township, PA 16066
Want to know what your home might be worth? Contact us for a FREE valuation!

Our team is ready to help you sell your home for the highest possible price ASAP
Key Details
Sold Price $520,000
Property Type Single Family Home
Sub Type Single Family Residence
Listing Status Sold
Purchase Type For Sale
Subdivision Ehrman Farms
MLS Listing ID 1454079
Sold Date 10/26/20
Style Colonial,Two Story
Bedrooms 4
Full Baths 2
Half Baths 2
HOA Fees $46/mo
Originating Board WESTPENN
Year Built 2000
Annual Tax Amount $7,078
Lot Dimensions 68x34x220x62x213
Property Description
Custom-built brick home designed w/distinction. Main level: 9 ft ceilings, crown & HW. Elegant DR w/trey ceiling, modern lights, wainscoting & access to chefâs KIT w/granite counters, custom backsplash, center island w/seating, SS double ovens, ample cabinetry & eat in dining w/access to deck w/retractable awning. KIT opens to FR feat soaring brick FP flanked w/2-story windows, crown, ceiling fan & wet bar. Private den has French doors, wainscoting & custom built-ins. LR has a chair rail, triple-crown, large windows & French doors. Main level powder room & laundry w/tile. Ascend & take in the view of the dramatic 2-story FR & FP from the catwalk. Master BR w/trey ceiling, ceiling fan & updated BA w/granite dual sink vanity, tiled shower w/bench, soft close cabinetry, extra storage, tile flooring & sky light. 3 guest BR boast large closets, ceiling fans & carpet. Shared hall BA has granite dual sink vanity & tub/shower. WO LL has half BA & open living space. Enjoy the flat rear yard.
Location
State PA
County Butler
Area Cranberry Twp
Rooms
Basement Full, Finished, Walk-Out Access
Interior
Interior Features Wet Bar, Kitchen Island, Pantry
Heating Forced Air, Gas
Cooling Central Air
Flooring Ceramic Tile, Hardwood, Carpet
Fireplaces Number 1
Fireplaces Type Family/Living/Great Room
Appliance Some Electric Appliances, Cooktop, Dishwasher, Disposal, Microwave
Exterior
Garage Built In, Garage Door Opener
Roof Type Asphalt
Total Parking Spaces 3
Building
Story 2
Sewer Public Sewer
Water Public
Structure Type Brick,Vinyl Siding
Schools
Elementary Schools Seneca Valley
Middle Schools Seneca Valley
High Schools Seneca Valley
School District Seneca Valley, Seneca Valley, Seneca Valley
Others
Security Features Security System
Financing Conventional
Read Less

Bought with BERKSHIRE HATHAWAY THE PREFERRED REALTY
GET MORE INFORMATION




