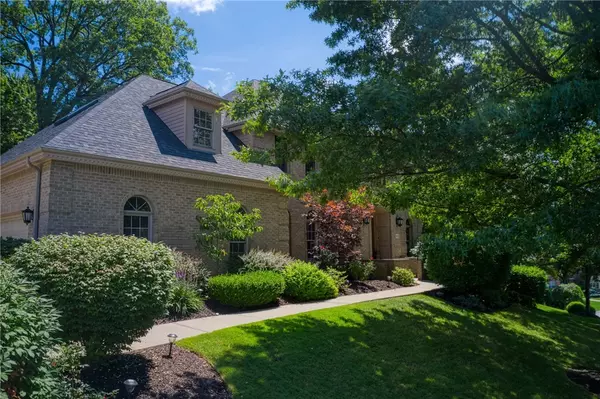For more information regarding the value of a property, please contact us for a free consultation.
123 Beaver Creek Ct Sewickley, PA 15143
Want to know what your home might be worth? Contact us for a FREE valuation!

Our team is ready to help you sell your home for the highest possible price ASAP
Key Details
Sold Price $662,500
Property Type Single Family Home
Sub Type Single Family Residence
Listing Status Sold
Purchase Type For Sale
Square Footage 3,837 sqft
Price per Sqft $172
Subdivision Diamond Run Golf Community
MLS Listing ID 1461932
Sold Date 10/05/20
Style French/Provincial,Two Story
Bedrooms 4
Full Baths 3
Half Baths 1
Originating Board WESTPENN
Year Built 1994
Annual Tax Amount $13,390
Lot Dimensions 0.36
Property Description
Pristine 4 bedroom 3 1/2 half bathroom all brick home in very sought after Diamond Run Golf Community. Perfectly situated on the cul de sac with private back yard. Enter into the two story foyer with hardwood floors, formal living room/flex room , formal dining room. Spacious kitchen with large island 5 burner gas cooktop, double oven, dishwasher, microwave granite counter tops, hardwood floors, breakfast nook leading to outdoor living area. Open floor plan to family room featuring gas fireplace, wet bar and sliding glass doors leading to deck. Master suite is spacious with large closets, jetted tub and double vanity, sitting area/office. Loft area perfect for study area/library . Additional bedrooms are spacious with large closets. Lower level with full bathroom, fireplace, walk out and storage. 3 car attached garage, professionally landscaped mature setting.
Location
State PA
County Allegheny-north
Area Ohio Twp
Rooms
Basement Finished, Walk-Out Access
Interior
Interior Features Jetted Tub, Kitchen Island
Heating Forced Air, Gas
Cooling Central Air
Flooring Ceramic Tile, Hardwood, Carpet
Fireplaces Number 2
Fireplaces Type Family Room, Recreation Room
Window Features Screens
Appliance Some Gas Appliances, Cooktop, Dishwasher, Disposal, Microwave, Refrigerator
Exterior
Garage Attached, Garage, Garage Door Opener
Roof Type Asphalt
Parking Type Attached, Garage, Garage Door Opener
Total Parking Spaces 3
Building
Story 2
Sewer Public Sewer
Water Public
Structure Type Brick
Schools
Elementary Schools Avonworth
Middle Schools Avonworth
High Schools Avonworth
School District Avonworth, Avonworth, Avonworth
Others
Financing Conventional
Read Less

Bought with RE/MAX SELECT REALTY
GET MORE INFORMATION




