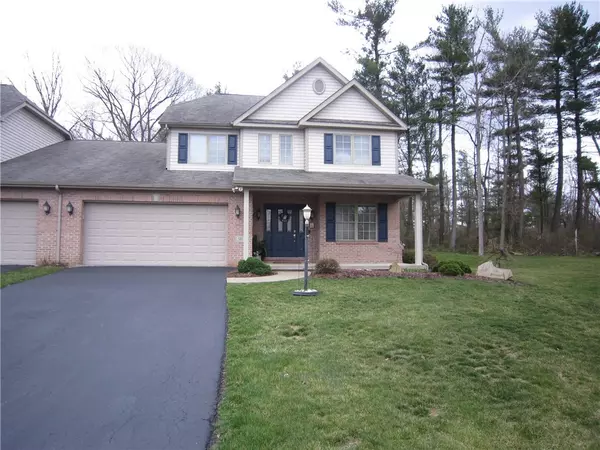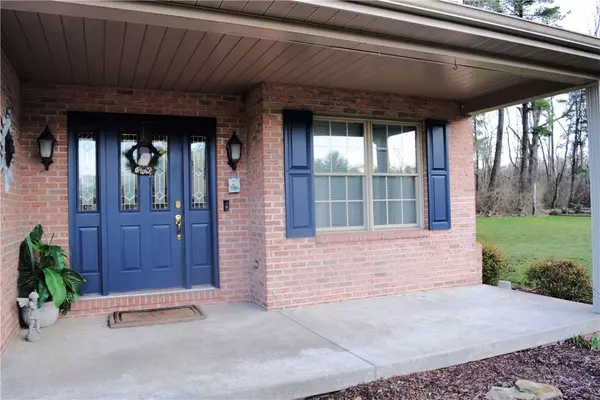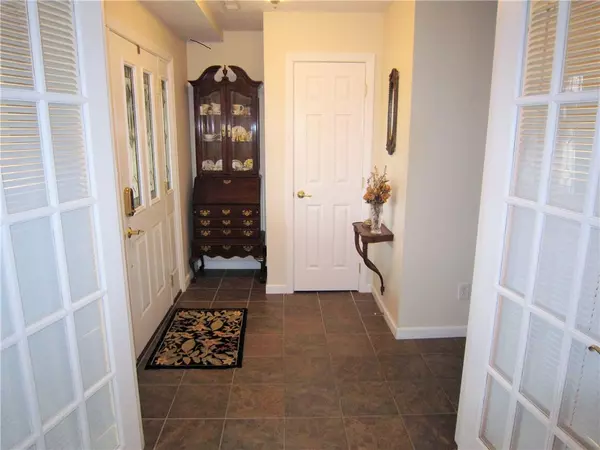For more information regarding the value of a property, please contact us for a free consultation.
511 Stonebridge Ct Uniontown, PA 15401
Want to know what your home might be worth? Contact us for a FREE valuation!

Our team is ready to help you sell your home for the highest possible price ASAP
Key Details
Sold Price $288,000
Property Type Townhouse
Sub Type Townhouse
Listing Status Sold
Purchase Type For Sale
Square Footage 1,992 sqft
Price per Sqft $144
Subdivision Cross Creek
MLS Listing ID 1491198
Sold Date 06/24/21
Style Two Story
Bedrooms 3
Full Baths 2
Half Baths 1
HOA Fees $48/qua
Originating Board WESTPENN
Year Built 2005
Annual Tax Amount $4,721
Lot Dimensions Common
Property Description
Picture Perfect 2 Story Spacious Condo located on a Cul-de-Sac in South Union!! Storage GALORE, this MOVE IN READY 3 Bedroom, 2 1/2 Bath is tastefully decorated, open floor plan, nice sized kitchen with plenty of cabinets includes all stainless steel appliances and solid surface countertops, Master Bedroom located on the main floor has a tray ceiling which adds a special touch to the room, Master Bath with jetted tub perfect after a long day!! Cozy living room with gas corner fireplace that adds interest to the room, 2 Car Garage and Rear Patio with retractable awning. HOA fee includes Grass Cutting and Trimming of certain shrubs (original) Snow Removal, Driveway sealed every 3 yrs The maintenance of the exterior (windows, siding, Light post, Mailbox etc. are the responsibility of the home owner)
Location
State PA
County Fayette
Area South Union Twp
Interior
Interior Features Jetted Tub, Kitchen Island, Pantry, Window Treatments
Heating Forced Air, Gas
Cooling Central Air
Flooring Hardwood, Tile, Carpet
Fireplaces Number 1
Fireplaces Type Gas, Family/Living/Great Room
Window Features Multi Pane,Window Treatments
Appliance Some Gas Appliances, Dryer, Dishwasher, Disposal, Microwave, Refrigerator, Stove, Washer
Exterior
Garage Attached, Garage, Garage Door Opener
Pool None
Roof Type Asphalt
Parking Type Attached, Garage, Garage Door Opener
Total Parking Spaces 2
Building
Story 2
Sewer Public Sewer
Water Public
Structure Type Brick
Schools
Elementary Schools Laurel High
Middle Schools Laurel High
High Schools Laurel High
School District Laurel High, Laurel High, Laurel High
Others
Financing Cash
Read Less

Bought with RE/MAX PROFESSIONALS
GET MORE INFORMATION




