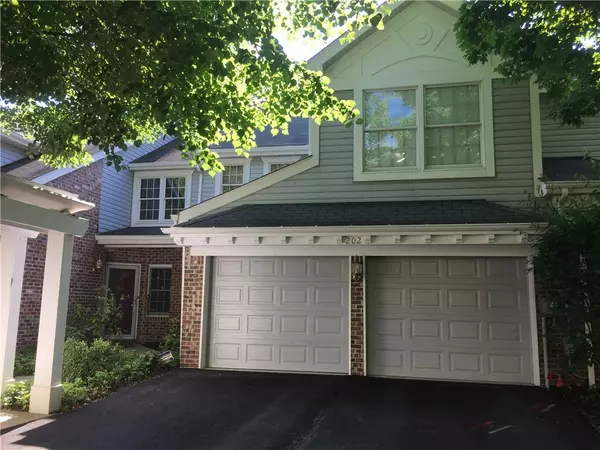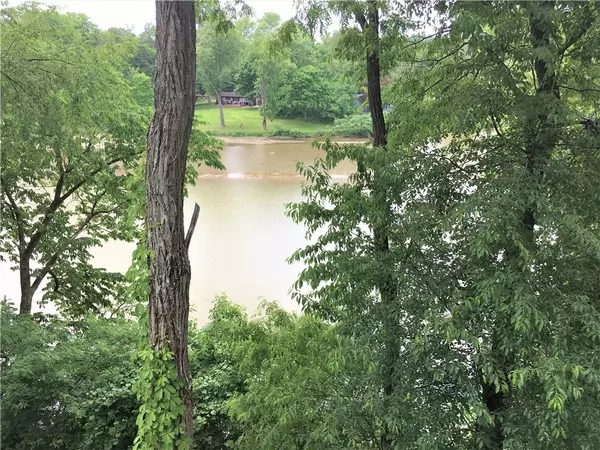For more information regarding the value of a property, please contact us for a free consultation.
202 Waterside Drive Mcmurray, PA 15317
Want to know what your home might be worth? Contact us for a FREE valuation!

Our team is ready to help you sell your home for the highest possible price ASAP
Key Details
Sold Price $333,000
Property Type Condo
Sub Type Condominium
Listing Status Sold
Purchase Type For Sale
Square Footage 2,298 sqft
Price per Sqft $144
Subdivision Waters Edge
MLS Listing ID 1462366
Sold Date 09/28/20
Style Contemporary,Two Story
Bedrooms 3
Full Baths 3
Half Baths 1
HOA Fees $298/mo
Originating Board WESTPENN
Year Built 1993
Annual Tax Amount $5,035
Lot Dimensions common
Property Description
LAKEFRONT 3 Bed 3.5 bath Townhouse/Condominium. Picturesque, Secluded Community on Canonsburg Lake w/ gorgeous views on all three levels of the home. Open floor plan main level leads out to deck overlooking the fabulous lake views. Main level is living/kitchen & dining rooms, half bath, and laundry. Second floor has a large master suite w/ large palladium windows w/electronic blind. Master bath w/double sinks, jetted tub, shower & walk in closet. 2 more bedrooms. Whole house central air. Game-room is HUGE & GREAT for entertaining. X-Large Storage Room w/Shelves. Electrical Updated. New flooring on main. Newer Stainless Appliances. Hot Water Tank 2014. New Garage Doors. Community Gas, Water & Sewer Lines replaced at St. New Paved Driveway & Road to community. HOA Covers Maintenance of Most of Exterior. Roof to be Replaced @ 2021, Community Lighting & Landscaping, Exterior Building Painting, Gutter Cleaning, Power Wash Decks & Buildings ev/4 yrs. Trash/Recycling, Snow Removal on Roads.
Location
State PA
County Washington
Area Canonsburg
Rooms
Basement Finished, Walk-Out Access
Interior
Interior Features Window Treatments
Heating Forced Air, Gas
Cooling Central Air
Flooring Ceramic Tile, Laminate, Carpet
Fireplaces Number 2
Fireplaces Type Family/Living/Great Room
Window Features Screens,Window Treatments
Appliance Some Gas Appliances, Dishwasher, Microwave, Refrigerator, Stove
Exterior
Garage Attached, Garage, Garage Door Opener
Pool None
Community Features Public Transportation
Waterfront Description Lake,Lake Front
View Y/N 1
View Lake
Roof Type Composition
Parking Type Attached, Garage, Garage Door Opener
Total Parking Spaces 2
Building
Story 2
Sewer Public Sewer
Water Public
Structure Type Brick,Vinyl Siding
Schools
Elementary Schools Peters Twp
Middle Schools Peters Twp
High Schools Peters Twp
School District Peters Twp, Peters Twp, Peters Twp
Others
Financing Cash
Read Less

Bought with PIATT SOTHEBY'S INTERNATIONAL REALTY
GET MORE INFORMATION




