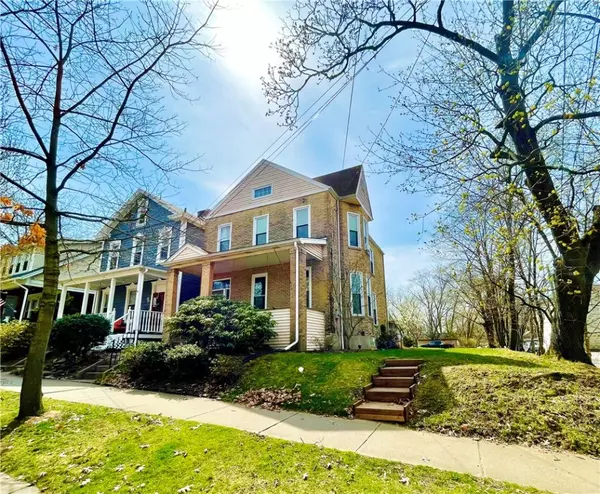For more information regarding the value of a property, please contact us for a free consultation.
418 Delaware Ave Oakmont, PA 15139
Want to know what your home might be worth? Contact us for a FREE valuation!

Our team is ready to help you sell your home for the highest possible price ASAP
Key Details
Sold Price $350,000
Property Type Single Family Home
Sub Type Single Family Residence
Listing Status Sold
Purchase Type For Sale
Square Footage 1,948 sqft
Price per Sqft $179
MLS Listing ID 1493246
Sold Date 05/28/21
Style Two Story
Bedrooms 3
Full Baths 2
Half Baths 1
Originating Board WESTPENN
Year Built 1910
Annual Tax Amount $3,859
Lot Size 5,662 Sqft
Acres 0.13
Lot Dimensions 0.132
Property Description
Offering all the best of Oakmont. Minutes walk to shops and restaurants. Enjoy your covered front porch in a sidewalk community. All brick construction with 10 foot ceilings and spacious rooms. Original wood staircase, terracotta tile entry, decorative fireplaces and ornate detail keep true to the period charm. Lower level includes an added full bath, game room and laundry area. Large kitchen with butler's staircase and pantry has great potential. Upstairs includes three large bedrooms and a remodeled bath with additional closet space off the master. The third floor offers extra storage. Double corner lot with an inground pet fence, work shed and plenty of space for off-street or added garage parking from the alley. The seller has completed many of the big-ticket updates; basement fully waterproofed & foundation redone, updated bathrooms, new windows, terraccota lines replaced with PVC, added work-shed, electric and plumbing updates. 418 Delaware is ready for you to make it home!
Location
State PA
County Allegheny-east
Area Oakmont
Rooms
Basement Partially Finished, Walk-Out Access
Interior
Interior Features Pantry, Window Treatments
Heating Forced Air, Gas
Cooling Central Air, Electric
Flooring Carpet, Hardwood, Tile
Fireplaces Number 3
Fireplaces Type Decorative
Window Features Multi Pane,Window Treatments
Appliance Some Gas Appliances, Dryer, Dishwasher, Refrigerator, Stove, Washer
Exterior
Garage Off Street
Roof Type Composition
Parking Type Off Street
Total Parking Spaces 1
Building
Story 2
Sewer Public Sewer
Water Public
Structure Type Brick
Schools
Elementary Schools Riverview
Middle Schools Riverview
High Schools Riverview
School District Riverview, Riverview, Riverview
Others
Financing Cash
Read Less

Bought with HOWARD HANNA REAL ESTATE SERVICES
GET MORE INFORMATION




