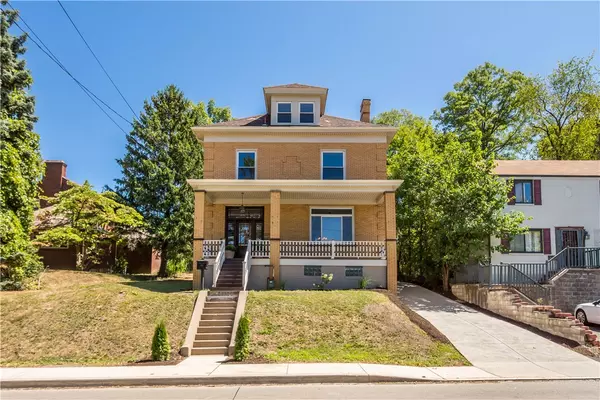For more information regarding the value of a property, please contact us for a free consultation.
1015 Greentree Rd Pittsburgh, PA 15220
Want to know what your home might be worth? Contact us for a FREE valuation!

Our team is ready to help you sell your home for the highest possible price ASAP
Key Details
Sold Price $347,500
Property Type Single Family Home
Sub Type Single Family Residence
Listing Status Sold
Purchase Type For Sale
MLS Listing ID 1462862
Sold Date 11/23/20
Style Colonial,Three Story
Bedrooms 5
Full Baths 4
Half Baths 1
Originating Board WESTPENN
Year Built 1914
Annual Tax Amount $2,566
Lot Dimensions 60x150
Property Description
Looking for a Home That is 6 Minutes to Downtown PGH, 15 Min. to the PGH Airport & Within Walking Distance to Starbucks, Olive Garden, Boston Market & Einstein Bagels. 1015 Greentree Rd is for You! Meticulously Renovated Throughout Keeping the Charm of an Older Home Where Appropriate. New Wide Plank Hardwood Flooring Throughout the Main Level & 10' Ceilings. All New Chef's Kitchen w/ White Quiet Close Cabinetry, Spacious Center Island, Quartz Counter Tops, All Samsung Stainless Appliances, Subway Tile Backsplash & Amazing Butler's Pantry. Imagine Your Next Holiday Gathering in the HUGE Dining Room Open to the Kitchen. Ideal for Entertaining & Today's Lifestyle! Spacious Master Suite w/Dec. Fireplace & Bath w/ Walk-In Shower & Tile Flooring. Second Floor Laundry for Convenience. Finished Lower Level w/Wide Plank Hardwood Flooring. Ideal Gaming Space w/Adjacent Full Bath w/Oversized Walk-In Shower w/Custom Tile Surround & Porcelain Tile Flooring. Don't Miss the 2-Car Detached Garage.
Location
State PA
County Allegheny-west
Area Greentree
Rooms
Basement Finished, Interior Entry
Interior
Interior Features Jetted Tub, Kitchen Island, Pantry
Heating Forced Air, Gas
Cooling Central Air
Flooring Ceramic Tile, Hardwood, Carpet
Fireplaces Number 3
Fireplaces Type Decorative
Window Features Multi Pane
Appliance Some Gas Appliances, Dishwasher, Microwave, Refrigerator, Stove
Exterior
Garage Detached, Garage, Garage Door Opener
Pool None
Community Features Public Transportation
Roof Type Asphalt
Parking Type Detached, Garage, Garage Door Opener
Total Parking Spaces 2
Building
Story 3
Sewer Public Sewer
Water Public
Structure Type Brick
Schools
Elementary Schools Keystone Oaks
Middle Schools Keystone Oaks
High Schools Keystone Oaks
School District Keystone Oaks, Keystone Oaks, Keystone Oaks
Others
Financing Conventional
Read Less

Bought with RE/MAX SELECT REALTY
GET MORE INFORMATION




