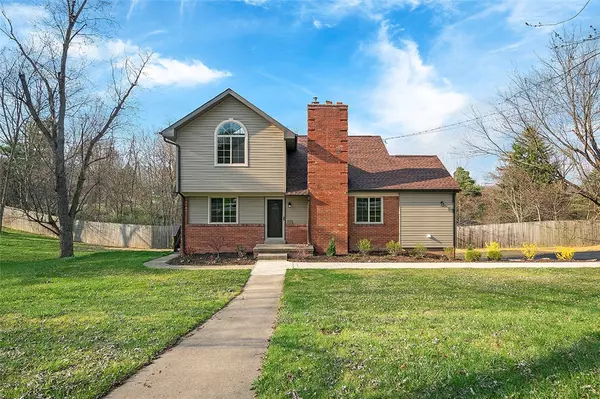For more information regarding the value of a property, please contact us for a free consultation.
119 Applewood Dr Gibsonia, PA 15044
Want to know what your home might be worth? Contact us for a FREE valuation!

Our team is ready to help you sell your home for the highest possible price ASAP
Key Details
Sold Price $387,500
Property Type Single Family Home
Sub Type Single Family Residence
Listing Status Sold
Purchase Type For Sale
Square Footage 2,400 sqft
Price per Sqft $161
Subdivision Orchard Park
MLS Listing ID 1493013
Sold Date 05/14/21
Style Two Story
Bedrooms 3
Full Baths 3
Half Baths 1
Originating Board WESTPENN
Year Built 1955
Annual Tax Amount $3,927
Lot Size 0.560 Acres
Acres 0.56
Lot Dimensions 0.5629
Property Description
Come fall in love with the stunning renovation of this Orchard Park beauty! She will be the apple of your eye with her newly enlarged ownerâs suite; all new mechanicals; new windows & Shaker-style framing; refinished red oak flooring throughout, redesigned open-concept kitchen with granite counter tops, soft-close cabinetry, new SS appliances & access to outdoor dining on the deck: three full baths are renovated with quality workmanship; Sunroom has new carpet and a wall of windows w/ new main level laundry; Living room has restored gas fireplace w/ stack stone, Fenway glass, & hand crafted mantel. Reinsulated entire home, newly painted interior, new electrical service, new French drains, new retaining wall, 2 Car garage & newly paved driveway, new exterior and garage doors and fresh landscaping. Refinished lower level includes game room with walk-out basement. Beautiful yard! Attic ready for storage.
Location
State PA
County Allegheny-north
Area Richland
Rooms
Basement Finished, Walk-Out Access
Interior
Interior Features Kitchen Island
Heating Forced Air, Gas
Cooling Central Air
Flooring Hardwood, Tile
Fireplaces Number 1
Fireplaces Type Gas, Wood Burning
Appliance Some Gas Appliances, Convection Oven, Cooktop, Dishwasher, Disposal, Microwave, Refrigerator
Exterior
Garage Built In, Garage Door Opener
Pool None
Roof Type Asphalt
Parking Type Built In, Garage Door Opener
Total Parking Spaces 2
Building
Story 2
Sewer Public Sewer
Water Public
Structure Type Brick
Schools
Elementary Schools Pine/Richland
Middle Schools Pine/Richland
High Schools Pine/Richland
School District Pine/Richland, Pine/Richland, Pine/Richland
Others
Financing Conventional
Read Less

Bought with RE/MAX SELECT REALTY
GET MORE INFORMATION




