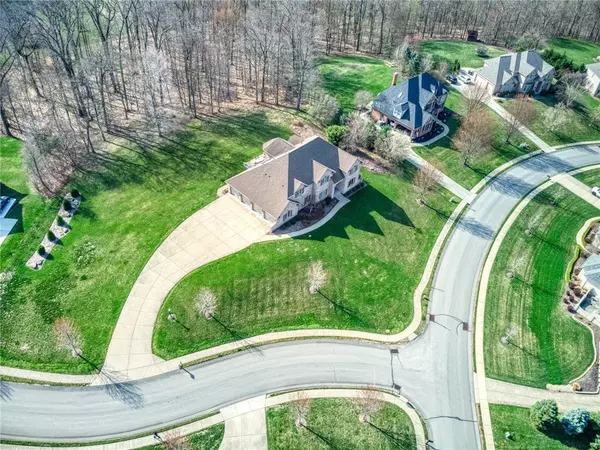For more information regarding the value of a property, please contact us for a free consultation.
501 Blueberry Trl Mars, PA 16046
Want to know what your home might be worth? Contact us for a FREE valuation!

Our team is ready to help you sell your home for the highest possible price ASAP
Key Details
Sold Price $965,000
Property Type Single Family Home
Sub Type Single Family Residence
Listing Status Sold
Purchase Type For Sale
Square Footage 4,480 sqft
Price per Sqft $215
Subdivision Woodside Estates
MLS Listing ID 1493192
Sold Date 06/21/21
Style French/Provincial,Two Story
Bedrooms 4
Full Baths 4
Half Baths 2
Originating Board WESTPENN
Year Built 2007
Annual Tax Amount $18,546
Lot Size 1.270 Acres
Acres 1.27
Lot Dimensions 125x214x347x338+-
Property Description
Exquisite 4480 Sq. Ft. 4-Sides Brick Provincial nestled on a 1.27 Acre Cul-de-Sac homesite backing to wooded greenspace. One-owner home well-loved & meticulously maintained boasting high-quality workmanship & materials, 4 Car Attached Garage, Covered Rear Porch & Sun Patio, Level Rear Yard, Open Floor Plan, 2 Story|Vaulted|Complex Ceilings, Granite Vanities, 2 Fireplaces, Plantation Shutters & Hardwood Floors all levels. 2 Story Family Room Fireplace, Balcony & Wall of Windows to Rear Covered Porch, Granite & Stainless Center Island Kitchen, Custom Cabinetry, Granite Counters & Backsplash, Breakfast Bar & Sunny Bayed Morning Room, Pantry Room, Large Laundry & Mudroom w|Pet Shower, Gameroom Stone Fireplace, Mini-Kitchen|Wet Bar, Home Theatre, Exercise Room & Half Bath. Master Suite Sitting Area, Walk-in Closet, Master Bath Skylights, Whirlpool, Double Bowl Vanity & extra-large Walk-in Shower. All Bedrooms enSuite w|Private Baths, HW Floors, Lighted Ceiling Fans & Walk-in Closets.
Location
State PA
County Allegheny-north
Area Pine Twp - Nal
Rooms
Basement Finished, Walk-Up Access
Interior
Interior Features Wet Bar, Jetted Tub, Kitchen Island, Pantry, Window Treatments
Heating Forced Air, Gas
Cooling Central Air
Flooring Hardwood
Fireplaces Number 2
Fireplaces Type Family/Living/Great Room
Window Features Multi Pane,Screens,Window Treatments
Appliance Some Electric Appliances, Cooktop, Dishwasher, Disposal, Microwave, Refrigerator, Stove
Exterior
Garage Attached, Garage, Garage Door Opener
Roof Type Asphalt
Parking Type Attached, Garage, Garage Door Opener
Total Parking Spaces 4
Building
Story 2
Sewer Public Sewer
Water Public
Structure Type Brick
Schools
Elementary Schools Pine/Richland
Middle Schools Pine/Richland
High Schools Pine/Richland
School District Pine/Richland, Pine/Richland, Pine/Richland
Others
Security Features Security System
Financing Conventional
Read Less

Bought with PIATT SOTHEBY'S INTERNATIONAL REALTY
GET MORE INFORMATION




