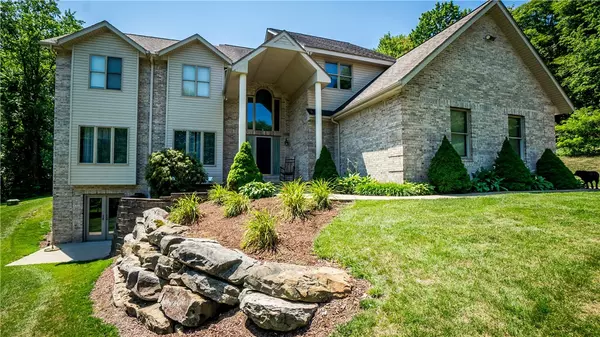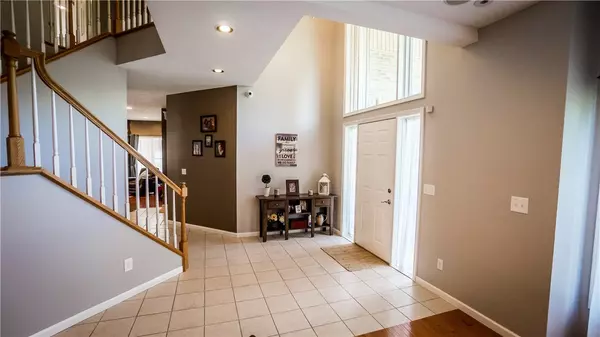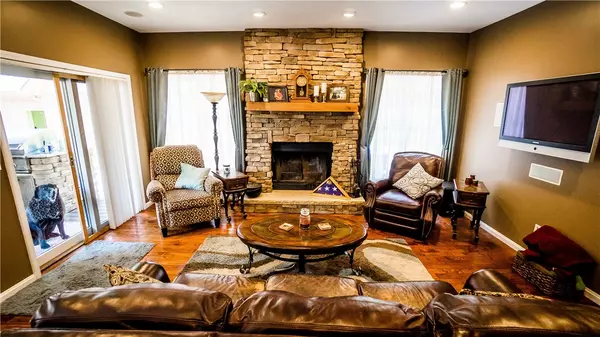For more information regarding the value of a property, please contact us for a free consultation.
103 Lilac Ln Renfrew, PA 16053
Want to know what your home might be worth? Contact us for a FREE valuation!

Our team is ready to help you sell your home for the highest possible price ASAP
Key Details
Sold Price $585,000
Property Type Single Family Home
Sub Type Single Family Residence
Listing Status Sold
Purchase Type For Sale
Square Footage 4,000 sqft
Price per Sqft $146
Subdivision Graham Plan
MLS Listing ID 1459116
Sold Date 10/29/20
Style French/Provincial,Two Story
Bedrooms 4
Full Baths 4
Half Baths 2
Originating Board WESTPENN
Year Built 2003
Annual Tax Amount $5,576
Lot Size 1.220 Acres
Acres 1.22
Lot Dimensions 1.22
Property Description
Custom Built Home! When you first walk into this home you are captivated by it's Amazing Flow. The 1st Floor Features an Over-sized Living Room/Dining Room Combo w/Gorgeous HW Floors & Recessed Lighting. The Kitchen w/Stainless Steel Appliances flows seamlessly into the Family Room equipped with a Wood Burning Fireplace. Upstairs you'll find the recently renovated Master Bedroom w/Grand Walk-In Closet, Private Master Balcony, Luxury Master Bathroom complete w/Marble, Double Vanity, Soaking Tub, & Spacious Shower. Completing the 2nd Floor are 2 Additional Bedrooms with Jack/Jill Style Bathroom, & 4th Bedroom In-Law Suite w/additional attached bathroom. Step outside to the Backyard Oasis featuring... In-Ground Pool, Patio Bar w/Built-In-Grill, Pool House w/Wet Bar & 1/2 Bath, & Covered Area w/Lounge Seating & Hot Tub. Additional Features include, 25x25 Detached Garage, 25x12 Shed, Surround Sound at Pool, Full Finished Basement w/Game Room, Exercise Room, & Full Bath. Private Luxury!!!
Location
State PA
County Butler
Area Connoquenessing Twp
Rooms
Basement Finished, Walk-Out Access
Interior
Interior Features Hot Tub/Spa, Kitchen Island, Pantry, Window Treatments
Heating Electric, Heat Pump
Cooling Electric
Flooring Carpet, Ceramic Tile, Hardwood
Fireplaces Number 1
Fireplaces Type Wood Burning
Window Features Screens,Window Treatments
Appliance Some Electric Appliances, Dishwasher, Refrigerator, Stove
Exterior
Garage Attached, Garage, Garage Door Opener
Pool Pool
Roof Type Asphalt
Parking Type Attached, Garage, Garage Door Opener
Total Parking Spaces 4
Building
Story 2
Sewer Septic Tank
Water Well
Structure Type Frame
Schools
Elementary Schools Butler
Middle Schools Butler
High Schools Butler
School District Butler, Butler, Butler
Others
Financing Conventional
Read Less

Bought with COLDWELL BANKER REALTY
GET MORE INFORMATION




