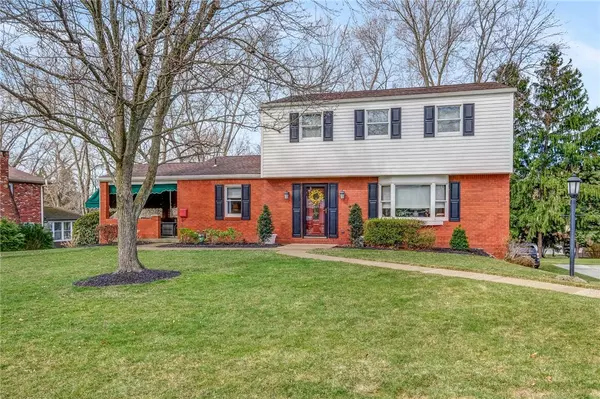For more information regarding the value of a property, please contact us for a free consultation.
421 Englewood Dr Pittsburgh, PA 15237
Want to know what your home might be worth? Contact us for a FREE valuation!

Our team is ready to help you sell your home for the highest possible price ASAP
Key Details
Sold Price $349,500
Property Type Single Family Home
Sub Type Single Family Residence
Listing Status Sold
Purchase Type For Sale
Subdivision Englewood Manor
MLS Listing ID 1494168
Sold Date 05/28/21
Style Two Story
Bedrooms 3
Full Baths 3
Half Baths 1
Originating Board WESTPENN
Year Built 1974
Annual Tax Amount $3,933
Lot Size 10,018 Sqft
Acres 0.23
Lot Dimensions 0.2302
Property Description
Custom features abound in this unbelievably maintained home on cul de sac street close to all shopping, restaurants, and highways. Built by Massucci Builders it is showcased by custom moldings, cased windows and quality construction. Beautiful kitchen with wood cabinets, hard surface countertops and ceramic backsplash as well as almost new Whirlpool stainless steel appliances. Attached family room featuring brick fireplace with gas logs. From the family room enjoy outdoor living on the attached brick and cement porch with full covered roof and awnings. 3 spacious bedrooms including the master with an en suite bath. Roof replaced in 2012 with a lifetime roof-windows have also been replaced with Anderson Multipane. Level rear yard with shed for storage. Finished game room on lower level with another bath and a walkout to the rear yard. Three full and one half baths- Cement driveway - Quality obvious when you enter the home Move in condition!!!
Location
State PA
County Allegheny-north
Area Ross Twp
Rooms
Basement Finished, Walk-Out Access
Interior
Heating Gas
Cooling Central Air
Flooring Ceramic Tile, Hardwood, Carpet
Fireplaces Number 1
Fireplaces Type Family/Living/Great Room
Window Features Multi Pane,Screens
Appliance Some Gas Appliances, Convection Oven, Dishwasher, Disposal, Microwave, Refrigerator, Stove
Exterior
Garage Built In, Garage Door Opener
Pool None
Community Features Public Transportation
Roof Type Asphalt
Parking Type Built In, Garage Door Opener
Total Parking Spaces 2
Building
Story 2
Sewer Public Sewer
Water Public
Structure Type Aluminum Siding,Brick
Schools
Elementary Schools North Hills
Middle Schools North Hills
High Schools North Hills
School District North Hills, North Hills, North Hills
Others
Financing Conventional
Read Less

Bought with BERKSHIRE HATHAWAY HOMESERVICES THE PREFERRED REAL
GET MORE INFORMATION




