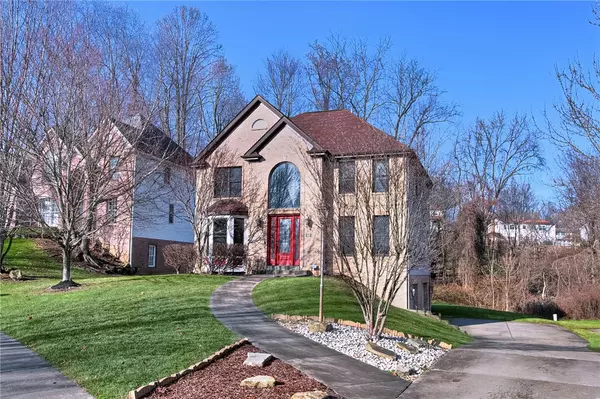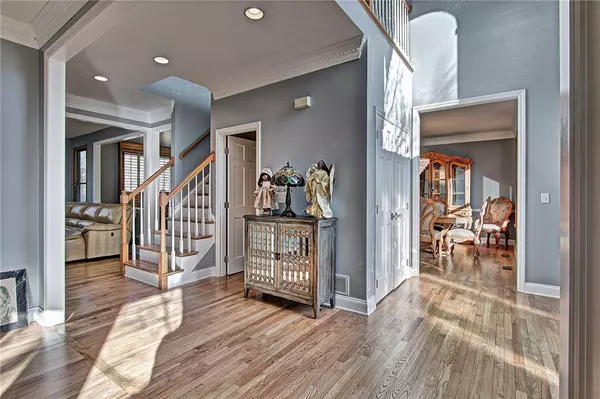For more information regarding the value of a property, please contact us for a free consultation.
519 Avonworth Heights Drive Pittsburgh, PA 15237
Want to know what your home might be worth? Contact us for a FREE valuation!

Our team is ready to help you sell your home for the highest possible price ASAP
Key Details
Sold Price $430,000
Property Type Single Family Home
Sub Type Single Family Residence
Listing Status Sold
Purchase Type For Sale
Subdivision Avonworth Heights
MLS Listing ID 1479769
Sold Date 02/12/21
Style Colonial,Two Story
Bedrooms 3
Full Baths 2
Half Baths 1
Originating Board WESTPENN
Year Built 2005
Annual Tax Amount $7,754
Lot Dimensions 80x180x78x215
Property Description
Lovely floor plan in sidewalk community. 2 story entry is inviting & bright: 8ft front door w/sidelights & arched transom above. 9 ft ceilings on 1st floor, crown molding, recently refinished hardwood floors, 5 1/2" baseboards & almost 8ft entry areas into dining, family, living room & kitchen. Formal living room could be closed off for office. 1st floor laundry. Family room w/gas fireplace & recessed lights open to kitchen. Spacious kitchen has wood Diamond cabinets, stainless appliances, double bowl SS sink w/corner windows, 4x3 island w/counter overhang for stools & walk in pantry. 18'7"x15'11" Deck. Formal dining room w/chair rail. 2nd floor: Master suite w/tray bedroom ceiling, 12x5 walk in closet, bath w/double sink, shower & jetted tub. BR's 2 & 3 have great closet space, hall bath has linen closet & double sinks. 3ft deep hall closet. 31x15 walkout basement, high ceiling, slider doors to 18'+x14' concrete patio. 2bay garage 27'+ x 21'+ w/man door. Concrete driveway & walk way.
Location
State PA
County Allegheny-north
Area Ohio Twp
Rooms
Basement Walk-Out Access
Interior
Interior Features Jetted Tub, Kitchen Island, Pantry
Heating Forced Air, Gas
Cooling Central Air
Flooring Hardwood, Other, Carpet
Fireplaces Number 1
Fireplaces Type Gas, Family/Living/Great Room
Appliance Some Gas Appliances, Dishwasher, Disposal, Microwave, Refrigerator, Stove
Exterior
Garage Built In, Garage Door Opener
Pool None
Roof Type Asphalt
Total Parking Spaces 2
Building
Story 2
Sewer Public Sewer
Water Public
Structure Type Brick,Vinyl Siding
Schools
Elementary Schools Avonworth
Middle Schools Avonworth
High Schools Avonworth
School District Avonworth, Avonworth, Avonworth
Others
Financing Conventional
Read Less

Bought with RE/MAX REAL ESTATE SOLUTIONS
GET MORE INFORMATION




