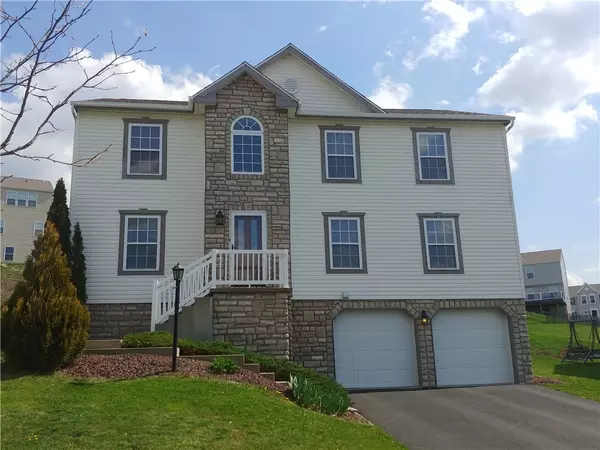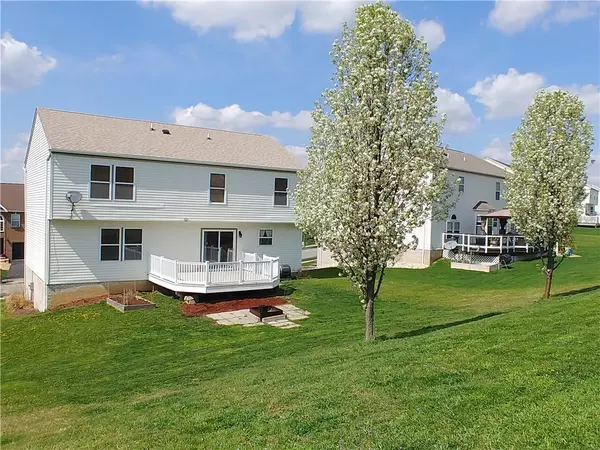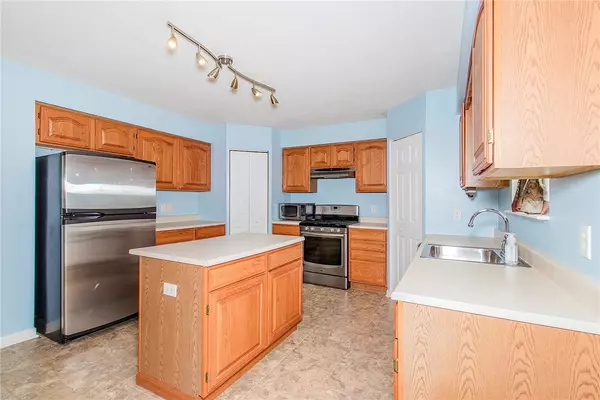For more information regarding the value of a property, please contact us for a free consultation.
11802 Dartmoor Drive North Huntingdon, PA 15642
Want to know what your home might be worth? Contact us for a FREE valuation!

Our team is ready to help you sell your home for the highest possible price ASAP
Key Details
Sold Price $335,000
Property Type Single Family Home
Sub Type Single Family Residence
Listing Status Sold
Purchase Type For Sale
Subdivision Dartmoor Estates
MLS Listing ID 1494481
Sold Date 05/27/21
Style Other,Two Story
Bedrooms 4
Full Baths 3
Half Baths 1
HOA Fees $10/ann
Originating Board WESTPENN
Year Built 2006
Annual Tax Amount $5,052
Lot Dimensions 65x161.92xIR +/-
Property Description
This is the spacious home you have been waiting for! Located in the sidewalk community of Dartmoor Estates, the home is conveniently located to many amenities. You will love the open floor plan. The kitchen features stainless steel appliances, a large island, and double pantries and is open to the breakfast area, laundry room, and family room, which features a corner gas fireplace. The patio door leads to the composite deck overlooking the backyard, complete with a fire ring, and raised garden bed. The arched entrance to the dining room offers a nice touch. The living room is ideal for a home office with space for multiple work areas & adjacent half bath. The main bedroom features a vaulted ceiling, double walk in closets, ensuite with a separate area for the garden tub, double bowl sinks and step in shower. The finished lower level game room is complete with a gas fireplace, full bath, and kitchenette. Other amenities include a new roof and gutters (2020) & garage door (2016).
Location
State PA
County Westmoreland
Area North Huntingdon
Rooms
Basement Finished, Walk-Out Access
Interior
Interior Features Kitchen Island, Pantry, Window Treatments
Heating Forced Air, Gas
Cooling Central Air
Flooring Vinyl, Carpet
Fireplaces Number 2
Fireplaces Type Gas, Family/Living/Great Room
Window Features Window Treatments
Appliance Some Electric Appliances, Some Gas Appliances, Dishwasher, Disposal, Microwave, Refrigerator, Stove
Exterior
Garage Built In, Garage Door Opener
Pool None
Roof Type Asphalt
Total Parking Spaces 2
Building
Story 2
Sewer Public Sewer
Water Public
Structure Type Stone,Vinyl Siding
New Construction 1
Schools
Elementary Schools Norwin
Middle Schools Norwin
High Schools Norwin
School District Norwin, Norwin, Norwin
Others
Financing Conventional
Read Less

Bought with HOWARD HANNA MID MON VALLEY OFFICE
GET MORE INFORMATION




