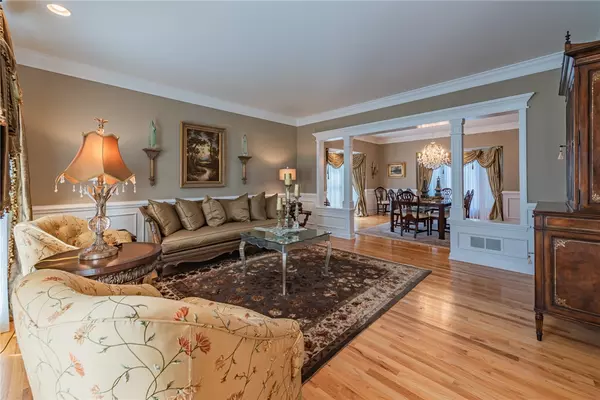For more information regarding the value of a property, please contact us for a free consultation.
3365 Lake Ridge Drive Murrysville, PA 15668
Want to know what your home might be worth? Contact us for a FREE valuation!

Our team is ready to help you sell your home for the highest possible price ASAP
Key Details
Sold Price $715,000
Property Type Single Family Home
Sub Type Single Family Residence
Listing Status Sold
Purchase Type For Sale
Subdivision Lake Ridge Estates
MLS Listing ID 1495246
Sold Date 05/28/21
Style Two Story
Bedrooms 4
Full Baths 4
Half Baths 1
HOA Fees $77/mo
Originating Board WESTPENN
Year Built 2002
Annual Tax Amount $11,270
Lot Dimensions 180.34x241.88xIR
Property Description
This striking, well maintained two story is located in prestigious Lake Ridge Estates and offers many amenities. Beautifully done formal living & dining rooms. Retractable foyer chandelier. Central Vac system. Private den. The generously appointed kitchen is a chef's delight and flows into the soaring breakfast room with lovely window wall. Adjacent family room with vaulted ceiling, built in entertainment unit, gas fireplace and balcony overlook. Relax on the comfortable covered porch while listening to the tranquil waterfall. Grand master suite with tray ceiling & ample walk in closet. Ensuite spa like bath with jetted tub, separate double vanities plus makeup vanity. Immense lower level with wet bar, gas fireplace and games area opens to sizable patio with gas grill, perfect for entertaining. Three car garage with walls of extra storage. Large yard backs to wood line. Conveniently close to schools, shops & restaurants. Community pool & clubhouse included in HOA fee. Home warranty.
Location
State PA
County Westmoreland
Area Murrysville
Rooms
Basement Finished, Walk-Out Access
Interior
Interior Features Wet Bar, Central Vacuum, Jetted Tub, Kitchen Island, Window Treatments
Heating Forced Air, Gas
Cooling Central Air
Flooring Carpet, Ceramic Tile, Hardwood
Fireplaces Number 2
Fireplaces Type Gas
Window Features Multi Pane,Window Treatments
Appliance Some Gas Appliances, Convection Oven, Cooktop, Dryer, Dishwasher, Disposal, Microwave, Refrigerator, Washer
Exterior
Garage Attached, Garage, Garage Door Opener
Community Features Public Transportation
Parking Type Attached, Garage, Garage Door Opener
Total Parking Spaces 3
Building
Story 2
Sewer Public Sewer
Water Public
Structure Type Brick
Schools
Elementary Schools Franklin Regional
Middle Schools Franklin Regional
High Schools Franklin Regional
School District Franklin Regional, Franklin Regional, Franklin Regional
Others
Security Features Security System
Financing Conventional
Read Less

Bought with COLDWELL BANKER REALTY
GET MORE INFORMATION




