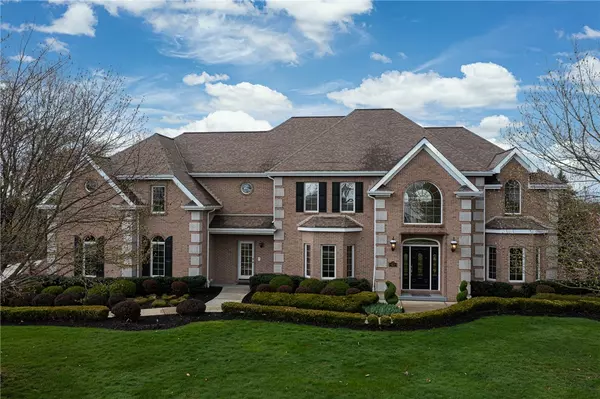For more information regarding the value of a property, please contact us for a free consultation.
721 Parkview Drive Gibsonia, PA 15044
Want to know what your home might be worth? Contact us for a FREE valuation!

Our team is ready to help you sell your home for the highest possible price ASAP
Key Details
Sold Price $1,275,000
Property Type Single Family Home
Sub Type Single Family Residence
Listing Status Sold
Purchase Type For Sale
Square Footage 4,931 sqft
Price per Sqft $258
Subdivision Heights Of North Park Phase V
MLS Listing ID 1495177
Sold Date 08/02/21
Style French/Provincial,Two Story
Bedrooms 6
Full Baths 4
Half Baths 2
HOA Fees $33/ann
Originating Board WESTPENN
Year Built 2002
Annual Tax Amount $17,905
Lot Size 2.460 Acres
Acres 2.46
Lot Dimensions 2.46
Property Description
Property not active. Error in MLS. Elegant Madia Custom French Provincial awaits it new owner. Brick accented with granite quoin. Warm Italian Creama Marfil marble flooring with plush ivory carpet and wood curved staircase embraces you in the foyer illuminated by a beautiful crystal chandelier and plentiful natural light. UV protective window coating, entire home hardwired for smart home, intercom and security systems. Unique granite counters, new and refinished gleaming hardwood floors throughout main level. Chef's delight kitchen opens to towering window walled great room with versatile gas or wood fireplace to relax and enjoy the spectacular view. From the owner's suite, junior suite,2 upper and 2 additional lower level bedrooms, kitchen, formal living room, den, three seasons room, cherry wet bar, walk out to the 40x20 inground pool, huge game room w/ gas fireplace, 16 generous closets, attached 3 car garage w/natural stone finish, massive lower-level storage. Details galore!
Location
State PA
County Allegheny-north
Area Pine Twp - Nal
Rooms
Basement Finished, Walk-Out Access
Interior
Interior Features Wet Bar, Intercom, Jetted Tub, Kitchen Island, Window Treatments
Heating Forced Air, Gas
Cooling Central Air
Flooring Carpet, Hardwood, Other
Fireplaces Number 2
Fireplaces Type Gas, Log Lighter
Equipment Intercom
Window Features Multi Pane,Window Treatments
Appliance Some Gas Appliances, Convection Oven, Cooktop, Dryer, Dishwasher, Disposal, Microwave, Refrigerator, Washer
Exterior
Garage Attached, Garage, Off Street, Garage Door Opener
Pool Pool
Roof Type Asphalt
Parking Type Attached, Garage, Off Street, Garage Door Opener
Total Parking Spaces 3
Building
Story 2
Sewer Public Sewer
Water Public
Structure Type Brick
Schools
Elementary Schools Pine/Richland
Middle Schools Pine/Richland
High Schools Pine/Richland
School District Pine/Richland, Pine/Richland, Pine/Richland
Others
Security Features Security System
Financing Conventional
Read Less

Bought with KELLER WILLIAMS REALTY
GET MORE INFORMATION




