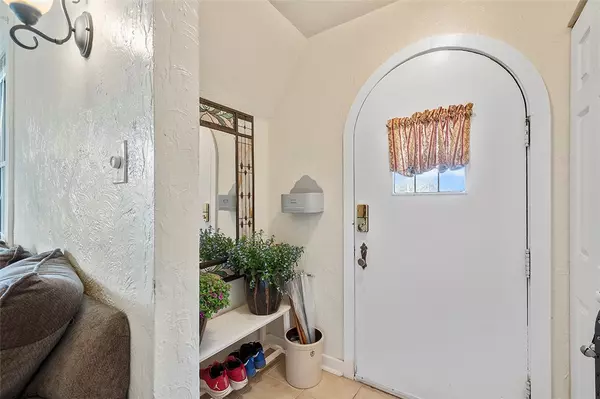For more information regarding the value of a property, please contact us for a free consultation.
1078 Highland Ave Ambridge, PA 15003
Want to know what your home might be worth? Contact us for a FREE valuation!

Our team is ready to help you sell your home for the highest possible price ASAP
Key Details
Sold Price $200,565
Property Type Single Family Home
Sub Type Single Family Residence
Listing Status Sold
Purchase Type For Sale
Square Footage 1,315 sqft
Price per Sqft $152
MLS Listing ID 1496336
Sold Date 06/18/21
Style Cape Cod
Bedrooms 3
Full Baths 2
Originating Board WESTPENN
Year Built 1937
Annual Tax Amount $3,661
Lot Size 10,890 Sqft
Acres 0.25
Lot Dimensions 74x152x70x171
Property Description
Who can ask for more at 1078 Highland Avenue? This 3 bed/2 bath brick Cape Cod home is Fresh, Vibrant & Charming! The 1st floor boasts newly refinished HW floors, built-in bookcases, & a stone fireplace as the centerpiece of the living room. A spacious dining room to host family dinners & a galley kitchen featuring granite countertops & SS appliances. You choose your perfect coffee spot either in the quaint breakfast alcove or the outdoor covered side porch off the kitchen! The main level is complete w/ 2 beds & full bathroom The 2nd level offers an addâl bedroom as well as a flex space w/ built-in nook perfect for a twin bed. The lower level will excite you w/ a 22xx15 finished family room, a home office space & a 2nd full bath. The real prize is the NEW 36x16 concrete patio, accessible from the basement which overlooks the private, picturesque, wooded yard! This home is topped off w/ a 1 car detached garage, double driveway for tons of parking & beautiful landscaping!!
Location
State PA
County Beaver
Area Harmony Twp - Bea
Rooms
Basement Finished, Walk-Out Access
Interior
Interior Features Pantry
Heating Forced Air, Gas
Cooling Central Air
Flooring Ceramic Tile, Hardwood, Laminate
Fireplaces Number 2
Appliance Some Gas Appliances, Dryer, Dishwasher, Disposal, Microwave, Refrigerator, Stove, Washer
Exterior
Garage Detached, Garage
Pool None
Roof Type Asphalt
Parking Type Detached, Garage
Total Parking Spaces 1
Building
Sewer Public Sewer
Water Public
Structure Type Brick
Schools
Elementary Schools Ambridge
Middle Schools Ambridge
High Schools Ambridge
School District Ambridge, Ambridge, Ambridge
Others
Financing FHA
Read Less

Bought with KELLER WILLIAMS REALTY
GET MORE INFORMATION




