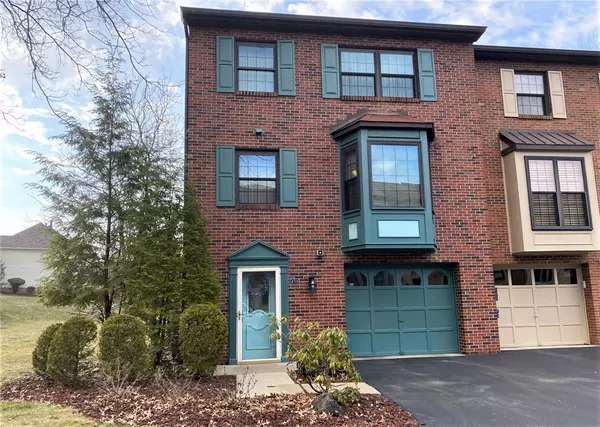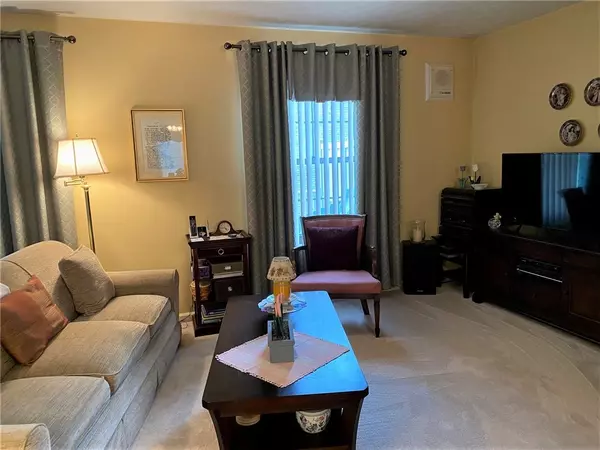For more information regarding the value of a property, please contact us for a free consultation.
458 Gleneagle Ct Monroeville, PA 15146
Want to know what your home might be worth? Contact us for a FREE valuation!

Our team is ready to help you sell your home for the highest possible price ASAP
Key Details
Sold Price $186,250
Property Type Condo
Sub Type Condominium
Listing Status Sold
Purchase Type For Sale
Square Footage 1,643 sqft
Price per Sqft $113
Subdivision Glenwood Condominiums
MLS Listing ID 1498336
Sold Date 07/22/21
Style Colonial,Two Story
Bedrooms 3
Full Baths 2
Half Baths 1
HOA Fees $226/mo
Originating Board WESTPENN
Year Built 1981
Annual Tax Amount $3,784
Lot Dimensions COMMON
Property Description
This end unit condo is waiting for you! The spacious ceramic tile entry leads you to the finished game room with neutral wall to wall, freshly painted and access to the rear patio. The living room features a brick corner gas fireplace to keep you warm in the cold winter evenings. A sliding door opens to the deck with a retractable awning. The eat-in kitchen offers a pantry closet, plenty of counter space and a lovely bay window overlooking the community. All of the appliances are included. There is a pocket door separating the kitchen and the dining room. the spacious master bedroom offers its own bathroom with a ceramic tile floor, vanity sink and a one piece shower stall with a shower door. The neutral wall to wall carpeting is approximately one year young. The hot water heater was replaced in "2020", windows and patio doors "2012", furnace, ac and humidifier "2010". Shelving in the garage and an automatic opener is included. Extra parking area is nearby.
Location
State PA
County Allegheny-east
Area Monroeville
Rooms
Basement Finished, Walk-Out Access
Interior
Interior Features Pantry, Window Treatments
Heating Forced Air, Gas
Cooling Central Air
Flooring Ceramic Tile, Vinyl, Carpet
Fireplaces Number 1
Fireplaces Type Gas, Family/Living/Great Room
Window Features Multi Pane,Screens,Window Treatments
Appliance Some Electric Appliances, Dishwasher, Disposal, Microwave, Refrigerator, Stove
Exterior
Garage Built In, Garage Door Opener
Pool Pool
Community Features Public Transportation
Roof Type Other
Parking Type Built In, Garage Door Opener
Total Parking Spaces 1
Building
Story 2
Sewer Public Sewer
Water Public
Structure Type Brick,Vinyl Siding
Schools
Elementary Schools Gateway
Middle Schools Gateway
High Schools Gateway
School District Gateway, Gateway, Gateway
Others
Financing Conventional
Read Less

Bought with INTEGRITY PLUS REALTY
GET MORE INFORMATION




