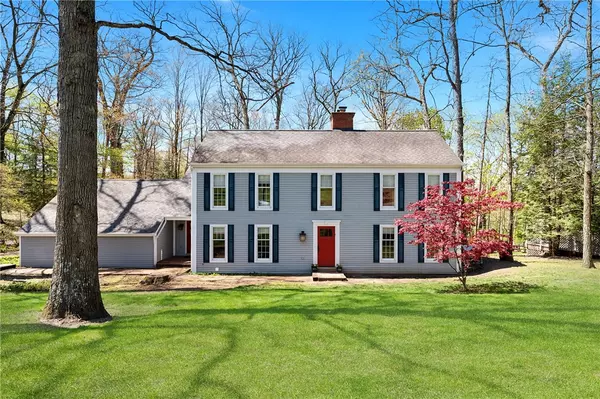For more information regarding the value of a property, please contact us for a free consultation.
2506 Tall Timber Dr Allison Park, PA 15101
Want to know what your home might be worth? Contact us for a FREE valuation!

Our team is ready to help you sell your home for the highest possible price ASAP
Key Details
Sold Price $580,000
Property Type Single Family Home
Sub Type Single Family Residence
Listing Status Sold
Purchase Type For Sale
Square Footage 3,839 sqft
Price per Sqft $151
MLS Listing ID 1498373
Sold Date 07/13/21
Style Two Story,Salt Box
Bedrooms 4
Full Baths 3
Half Baths 1
Originating Board WESTPENN
Year Built 1972
Annual Tax Amount $11,955
Lot Size 0.571 Acres
Acres 0.5707
Lot Dimensions 0.5707
Property Description
Stunning renovated home in Hampton School District. This home features a usable yard w/an amazing deck and 2-car attached garage! Spacious rooms throughout and great closet space! The professionally designed kitchen features glazed cabinetry, soapstone counters and Jenn-Air appliances accented by hand-scraped maple flooring. Walk-in pantry! The spacious dining room has custom trim work and both the dining & living room have gorgeous hardwood floors! Private first-floor study perfect for working from home. First floor laundry/mudroom! Upstairs, the master-suite has 3 closets including a large walk-in and hardwood floors! The master bath has dual vanities with marble counters and an oversized tiled shower w/a rainshower showerhead & water closet! The guest bedrooms are generously sized and each additional full bath was professionally designed and features stunning tile and cabinetry. This home is perfect for entertaining inside or outside! Nothing to do but move in!
Location
State PA
County Allegheny-north
Area Hampton
Rooms
Basement Unfinished
Interior
Interior Features Kitchen Island, Pantry
Heating Forced Air, Gas
Cooling Central Air
Flooring Carpet, Ceramic Tile, Hardwood
Fireplaces Number 2
Appliance Some Electric Appliances, Some Gas Appliances, Cooktop, Dishwasher, Disposal, Microwave, Refrigerator, Stove
Exterior
Garage Attached, Garage, Garage Door Opener
Roof Type Asphalt
Parking Type Attached, Garage, Garage Door Opener
Total Parking Spaces 2
Building
Story 2
Sewer Public Sewer
Water Public
Structure Type Frame
Schools
Elementary Schools Hampton Twp
Middle Schools Hampton Twp
High Schools Hampton Twp
School District Hampton Twp, Hampton Twp, Hampton Twp
Others
Financing Conventional
Read Less

Bought with PIATT SOTHEBY'S INTERNATIONAL REALTY
GET MORE INFORMATION




