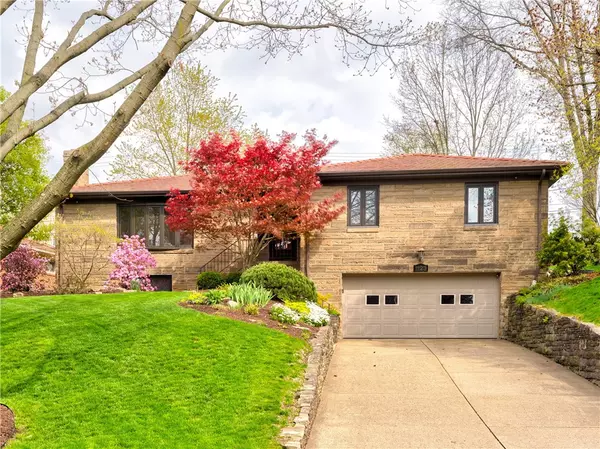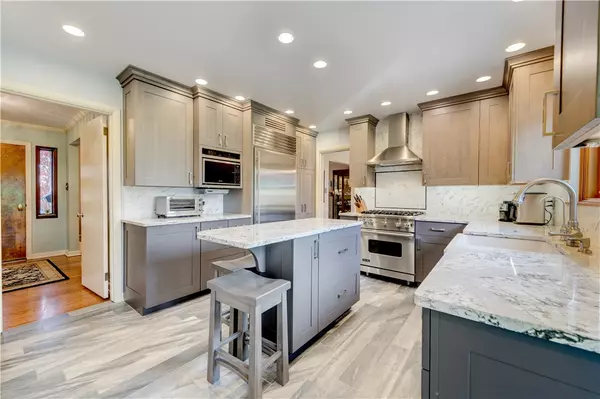For more information regarding the value of a property, please contact us for a free consultation.
1123 Pinewood Dr Pittsburgh, PA 15243
Want to know what your home might be worth? Contact us for a FREE valuation!

Our team is ready to help you sell your home for the highest possible price ASAP
Key Details
Sold Price $465,375
Property Type Single Family Home
Sub Type Single Family Residence
Listing Status Sold
Purchase Type For Sale
Subdivision Cedarhurst Manor
MLS Listing ID 1496620
Sold Date 05/28/21
Style Ranch
Bedrooms 3
Full Baths 2
Half Baths 1
Originating Board WESTPENN
Year Built 1949
Annual Tax Amount $7,304
Lot Dimensions 70'x131'x62'x147'
Property Description
Stunning Mid-Century Modern Ranch Style-Home in Desirable Cedarhurst Manor. Meticulously maintained inside & out. Beautiful stone & re-layed tile roof. Epitome of curb appeal with luscious landscaping, fabulous rear yard, gardens, relaxing private patio, & charming, unique gardening shed. Total kitchen renovation w/ Sub-Zero, Viking, Bosch, Kohler fixtures, Schrock Custom Cabinetry, Cambria quartz counter tops, center island, porcelain tile, Samsung TV, Pella sliding triple glass door, etc. Continuous updates throughout home. Gleaming hardwood floors, fresh neutral colors, & loads of storage. Main bath total recent renovation, Kohler fixtures, heated porcelain floors, custom cabinetry, etc. Spacious master bedroom w/ bath and walk-in closet. Oversized 2-car garage, workshop area. LL entry hall, generous family room w/ fireplace & windows to exterior, huge bright laundry/craft room. Pella windows & screens throughout home. 2 blocks to elementary school & 2 blocks to St Clair Hospital.
Location
State PA
County Allegheny-south
Area Mt. Lebanon
Rooms
Basement Finished, Walk-Out Access
Interior
Interior Features Kitchen Island, Pantry
Heating Gas, Hot Water
Cooling Central Air, Electric
Flooring Ceramic Tile, Hardwood, Carpet
Fireplaces Number 2
Window Features Multi Pane,Screens
Appliance Some Gas Appliances, Convection Oven, Dryer, Dishwasher, Disposal, Microwave, Refrigerator, Stove, Washer
Exterior
Garage Built In, Garage Door Opener
Community Features Public Transportation
Roof Type Tile
Total Parking Spaces 2
Building
Story 1
Sewer Public Sewer
Water Public
Structure Type Stone
Schools
Elementary Schools Mount Lebanon
Middle Schools Mount Lebanon
High Schools Mount Lebanon
School District Mount Lebanon, Mount Lebanon, Mount Lebanon
Others
Financing Cash
Read Less

Bought with HOWARD HANNA REAL ESTATE SERVICES
GET MORE INFORMATION




