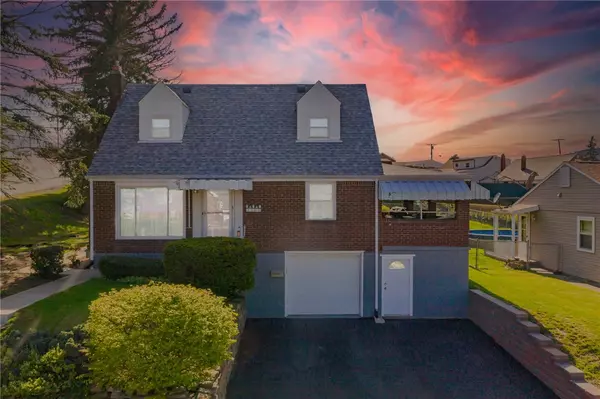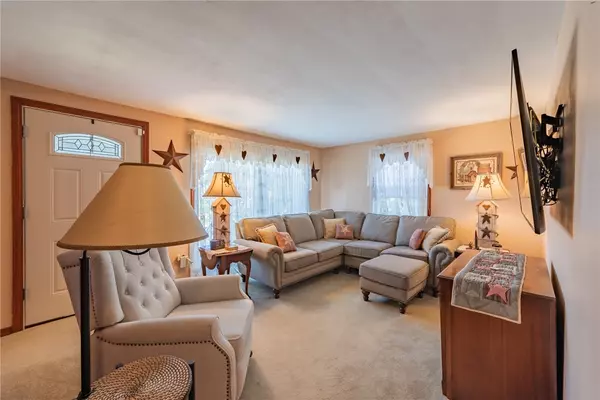For more information regarding the value of a property, please contact us for a free consultation.
1105 Mcclelland Dr Mckeesport, PA 15133
Want to know what your home might be worth? Contact us for a FREE valuation!

Our team is ready to help you sell your home for the highest possible price ASAP
Key Details
Sold Price $140,000
Property Type Single Family Home
Sub Type Single Family Residence
Listing Status Sold
Purchase Type For Sale
Square Footage 1,125 sqft
Price per Sqft $124
Subdivision Westwood Hills
MLS Listing ID 1496866
Sold Date 06/18/21
Style Cape Cod
Bedrooms 3
Full Baths 1
Half Baths 1
Originating Board WESTPENN
Year Built 1950
Annual Tax Amount $1,686
Lot Size 6,969 Sqft
Acres 0.16
Lot Dimensions 50x117x71x113
Property Description
Welcome Home to this immaculate and classic 3 Bedroom, 1.5 Bath brick Cape Cod. Thereâs a lot to love in this thoughtfully updated home, all done within the last 7 years! Amazing natural light streams through the formal Living and dining Room spaces. The Kitchen renovations include new cabinets, counters, stainless steel appliances, and floor. The multi-use additional first floor room is adjacent to the powder room updated with pedestal sink, medicine cabinet, and commode. On the second floor you will find a renovated full bath and 2 nicely sized bedrooms large closets & storage areas. In fact, plenty of storage throughout the house, especially in the basement, with dedicated storage room plus a workshop with private entrance. Entertain your guest outside, rain or shine on your covered porch and enjoy your backyard. Roof (2020), Driveway (2015), Front Steps & Walkway (2018), Furnace (2014). This home is truly Move-in!
Location
State PA
County Allegheny-east
Area Port Vue
Rooms
Basement Unfinished, Walk-Up Access
Interior
Interior Features Window Treatments
Heating Forced Air, Gas
Cooling Central Air
Flooring Ceramic Tile, Vinyl, Carpet
Window Features Screens,Window Treatments
Appliance Some Gas Appliances, Dishwasher, Disposal, Refrigerator, Stove
Exterior
Garage Built In
Pool None
Roof Type Asphalt
Parking Type Built In
Total Parking Spaces 1
Building
Sewer Public Sewer
Water Public
Structure Type Brick,Frame
Schools
Elementary Schools South Allegheny
Middle Schools South Allegheny
High Schools South Allegheny
School District South Allegheny, South Allegheny, South Allegheny
Others
Security Features Security System
Financing Conventional
Read Less

Bought with BERKSHIRE HATHAWAY THE PREFERRED REALTY
GET MORE INFORMATION




