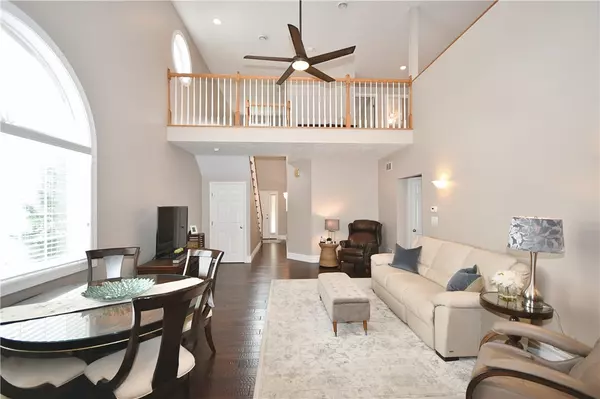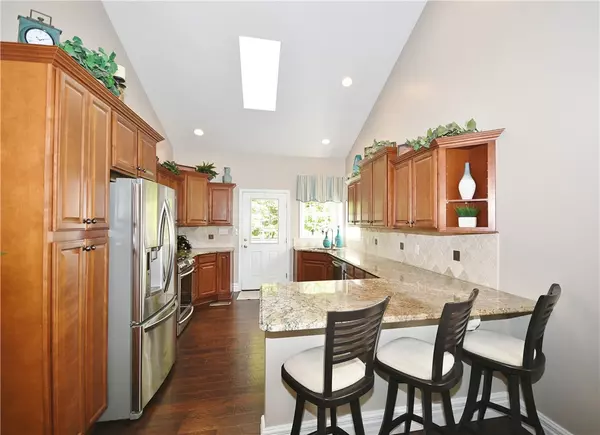For more information regarding the value of a property, please contact us for a free consultation.
112 Fox Trot Dr Eighty Four, PA 15330
Want to know what your home might be worth? Contact us for a FREE valuation!

Our team is ready to help you sell your home for the highest possible price ASAP
Key Details
Sold Price $322,000
Property Type Townhouse
Sub Type Townhouse
Listing Status Sold
Purchase Type For Sale
Square Footage 2,236 sqft
Price per Sqft $144
Subdivision Sherwood Village
MLS Listing ID 1481011
Sold Date 03/19/21
Style Colonial,Two Story
Bedrooms 3
Full Baths 3
Half Baths 1
Originating Board WESTPENN
Year Built 2007
Annual Tax Amount $3,090
Lot Dimensions 0.1503
Property Description
Location, Style, One level living (and more), and NO maintenance fee! This quiet cul-de-sac bordering Peters Twp offers the ease of townhouse living & the freedom to enjoy it. Open the door to vaulted ceilings & bright welcoming rooms. The living & dining area open to the spacious granite & stainless eat-in-kitchen with corner sink overlooking a wooded backdrop. The serene first floor master suite is complete with a large dual sink vanity, walk in closet & luxurious finishes. Access the composite deck w/ retractable awning through the kitchen AND master suite. Laundry room w/utility sink & garage complete the main level. Upstairs is home to a loft/office space with sun tunnel, full bathroom with custom touches and 2 spacious bedrooms in plush neutral decor. The lower level features a huge gameroom, full bath, large tiled area leading to rear covered patio and easily accessible storage options. Prepare to be impressed with the level of detail in this meticulously maintained home!
Location
State PA
County Washington
Area Nottingham
Rooms
Basement Finished, Walk-Out Access
Interior
Interior Features Pantry
Heating Forced Air, Gas
Cooling Central Air, Electric
Flooring Hardwood, Tile, Carpet
Window Features Multi Pane,Screens
Appliance Some Gas Appliances, Dishwasher, Disposal, Microwave, Refrigerator, Stove
Exterior
Garage Built In, Garage Door Opener
Pool None
Roof Type Asphalt
Total Parking Spaces 2
Building
Story 2
Sewer Public Sewer
Water Public
Structure Type Brick
Schools
Elementary Schools Ringgold
Middle Schools Ringgold
High Schools Ringgold
School District Ringgold, Ringgold, Ringgold
Others
Financing Conventional
Read Less

Bought with DEACON & HOOVER REAL ESTATE ADVISORS LLC
GET MORE INFORMATION




