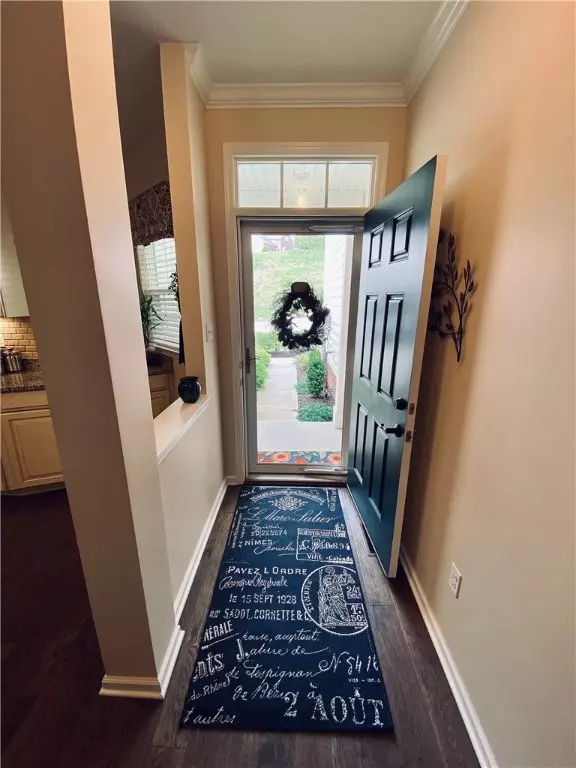For more information regarding the value of a property, please contact us for a free consultation.
5434 Lantern Hill Ext. Pittsburgh, PA 15236
Want to know what your home might be worth? Contact us for a FREE valuation!

Our team is ready to help you sell your home for the highest possible price ASAP
Key Details
Sold Price $366,000
Property Type Townhouse
Sub Type Townhouse
Listing Status Sold
Purchase Type For Sale
Square Footage 2,443 sqft
Price per Sqft $149
Subdivision Steeplechase
MLS Listing ID 1468227
Sold Date 03/01/21
Style Colonial,Two Story
Bedrooms 3
Full Baths 2
Half Baths 2
HOA Fees $74/mo
Originating Board WESTPENN
Year Built 2016
Annual Tax Amount $7,900
Lot Dimensions 0.0871
Property Description
Spectacular townhouse with custom upgrades and extras! Crown moldings, recessed lights, custom light fixtures & window treatments throughout! Professionally painted neutral decor. Beautiful hardwood floors on the open first floor, gorgeous upgraded kitchen with granite counters, tile backsplash, newer top-of-the-line stainless steel appliances, breakfast bar, adjacent laundry w/hi-end washer & dryer! Main floor luxury owner's suite w/tray ceiling, bath w/ceramic tile shower and floor, double bowl vanity & walk-in closet! Two add'l bedrooms on 2nd plus full bath. Huge finished walk-out basement has a bright finished game room, double doors to home office, bonus storage room. Finished main floor garage w/epoxy floor. Rear deck w/composite flooring & vinyl rails plus retractable awning and a wooded view. Cozy covered lower level patio w/travertine tile floor. Plenty of guest parking across the street. Wonderful neighborhood, easy access to shopping, restaurants & major routes!
Location
State PA
County Allegheny-south
Area Whitehall
Rooms
Basement Finished, Walk-Out Access
Interior
Interior Features Window Treatments
Heating Forced Air, Gas
Cooling Central Air, Electric
Flooring Hardwood, Carpet
Window Features Multi Pane,Window Treatments
Appliance Some Gas Appliances, Convection Oven, Dryer, Dishwasher, Disposal, Microwave, Refrigerator, Stove, Washer
Exterior
Garage Attached, Garage, Garage Door Opener
Community Features Public Transportation
Roof Type Composition
Parking Type Attached, Garage, Garage Door Opener
Total Parking Spaces 2
Building
Story 2
Sewer Public Sewer
Water Public
Structure Type Vinyl Siding
Schools
Elementary Schools Baldwin/Whitehall
Middle Schools Baldwin/Whitehall
High Schools Baldwin/Whitehall
School District Baldwin/Whitehall, Baldwin/Whitehall, Baldwin/Whitehall
Others
Financing Conventional
Read Less

Bought with RE/MAX CITYLIFE
GET MORE INFORMATION




