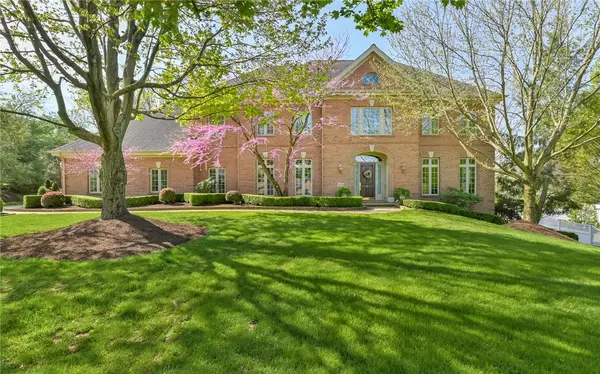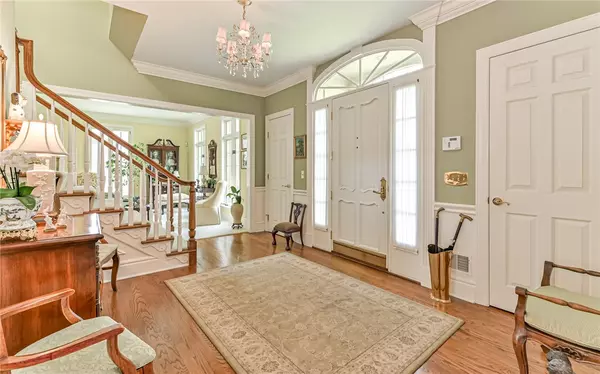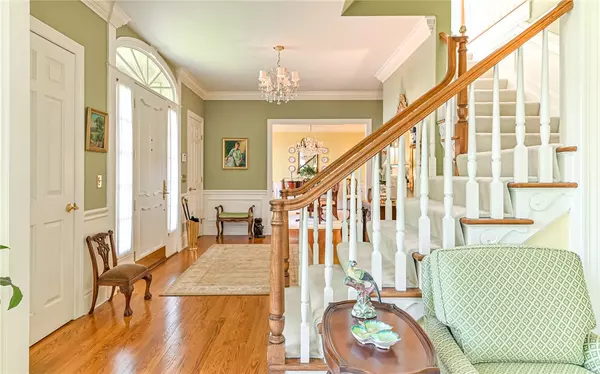For more information regarding the value of a property, please contact us for a free consultation.
3132 Henrich Farm Lane Allison Park, PA 15101
Want to know what your home might be worth? Contact us for a FREE valuation!

Our team is ready to help you sell your home for the highest possible price ASAP
Key Details
Sold Price $850,000
Property Type Single Family Home
Sub Type Single Family Residence
Listing Status Sold
Purchase Type For Sale
Subdivision The Glades Of Northampton
MLS Listing ID 1498531
Sold Date 12/17/21
Style Colonial,Two Story
Bedrooms 5
Full Baths 4
Half Baths 1
Originating Board WESTPENN
Year Built 1995
Annual Tax Amount $15,715
Lot Size 0.587 Acres
Acres 0.587
Lot Dimensions 0.587
Property Description
John Hobart Miller 5 bedroom, 4.5 bath custom all brick center hall colonial on level lot on cul-de-sac street. 9 ‘ ceilings, custom millwork & moulding thruout rich HW floors, custom wool carpet, & plantation shutters. Main floor study w/ custom built-in bookcases & window seat/file cabinet. Gourmet kitchen offers warm wood cabinets,center island, & dining area. Kitchen is adj. to the laundry/mudroom & open to the FR featuring cathedral ceiling & architecturally detailed gas log FP & floor to ceiling windows. The kitchen steps out to a walled courtyard w/ awning, fountain, & gas grill. The foyer is open to the impressive DR&LR. Upstairs is a vaulted ceiling primary suite & 3 guest bedrooms w/2 more baths, one ensuite, level walk-in attic & large cedar closet.LL: GR, a John Hobart Miller/Cuvee kitchen, bedroom/craft room, full bath, & level walkout to lower patio is filled w/natural light thru large windows-great space for entertaining/in-law suite. Prof outdoor light/sprinkler system.
Location
State PA
County Allegheny-north
Area Hampton
Rooms
Basement Finished, Walk-Out Access
Interior
Interior Features Kitchen Island, Pantry
Heating Forced Air, Gas
Cooling Central Air, Electric
Flooring Ceramic Tile, Hardwood, Carpet
Fireplaces Number 1
Fireplaces Type Gas
Window Features Multi Pane,Screens
Appliance Some Electric Appliances, Some Gas Appliances, Cooktop, Dishwasher, Disposal, Microwave, Refrigerator, Stove
Exterior
Garage Attached, Garage, Garage Door Opener
Pool None
Roof Type Asphalt
Total Parking Spaces 3
Building
Story 2
Sewer Public Sewer
Water Public
Structure Type Brick
Schools
Elementary Schools Hampton Twp
Middle Schools Hampton Twp
High Schools Hampton Twp
School District Hampton Twp, Hampton Twp, Hampton Twp
Others
Security Features Security System
Financing Conventional
Read Less

Bought with BERKSHIRE HATHAWAY THE PREFERRED REALTY
GET MORE INFORMATION




