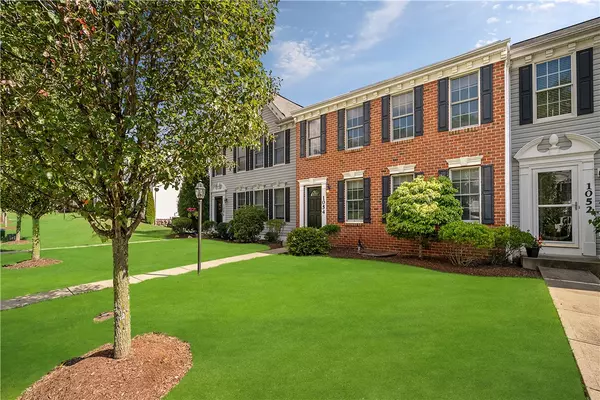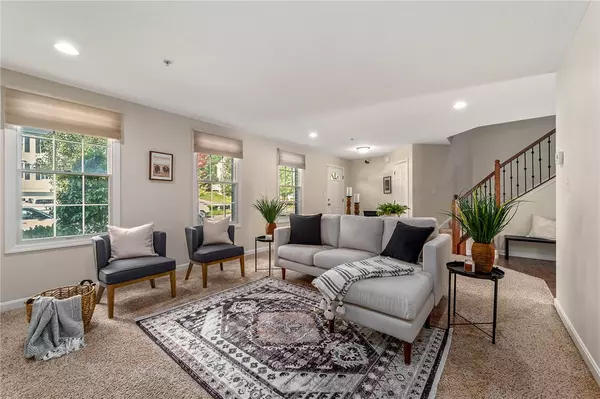For more information regarding the value of a property, please contact us for a free consultation.
1054 Bayberry Drive Canonsburg, PA 15317
Want to know what your home might be worth? Contact us for a FREE valuation!

Our team is ready to help you sell your home for the highest possible price ASAP
Key Details
Sold Price $230,000
Property Type Townhouse
Sub Type Townhouse
Listing Status Sold
Purchase Type For Sale
Square Footage 1,716 sqft
Price per Sqft $134
Subdivision Weavertown Village
MLS Listing ID 1471711
Sold Date 12/11/20
Style French/Provincial,Two Story
Bedrooms 3
Full Baths 2
Half Baths 1
HOA Fees $165/mo
Originating Board WESTPENN
Year Built 2009
Annual Tax Amount $3,037
Lot Dimensions 25x32x27x34
Property Description
Stylish delight of a townhome! A brick frontage invites you into an open and flowing floor plan. You will love the modern feel, neutral decor, hardwood floors, and recessed lighting throughout the main level. The inviting living room opens to the dining room and the eat-in kitchen. The entire home including walls, doors, and trim were professionally painted by Macik Precision Painting. Plentiful cabinetry, a center island with seating, stainless steel appliances, a walk-in pantry, and sliding glass doors to the back deck are highlights of the kitchen. A coat closet near the entry and a convenient powder room complete the first floor. A curved staircase, adorned with intricate wrought-iron spindles, leads you to the second floor where you will find spacious bedrooms with ample closet space and two full bathrooms featuring double sink vanities. The basement holds limitless potential and access to the two-car garage. Weavertown Village amenities include a community pool and clubhouse.
Location
State PA
County Washington
Area North Strabane
Interior
Interior Features Kitchen Island, Pantry
Heating Forced Air, Gas
Cooling Electric
Flooring Hardwood, Carpet
Window Features Multi Pane,Screens
Appliance Some Electric Appliances, Dishwasher, Disposal, Microwave, Refrigerator, Stove
Exterior
Garage Built In, Garage Door Opener
Roof Type Asphalt
Total Parking Spaces 2
Building
Story 2
Sewer Public Sewer
Water Public
Structure Type Frame
Schools
Elementary Schools Canon Mcmillan
Middle Schools Canon Mcmillan
High Schools Canon Mcmillan
School District Canon Mcmillan, Canon Mcmillan, Canon Mcmillan
Others
Financing Conventional
Read Less

Bought with KELLER WILLIAMS REALTY
GET MORE INFORMATION




