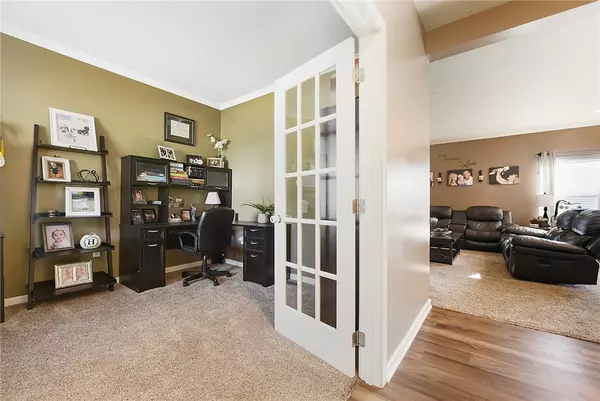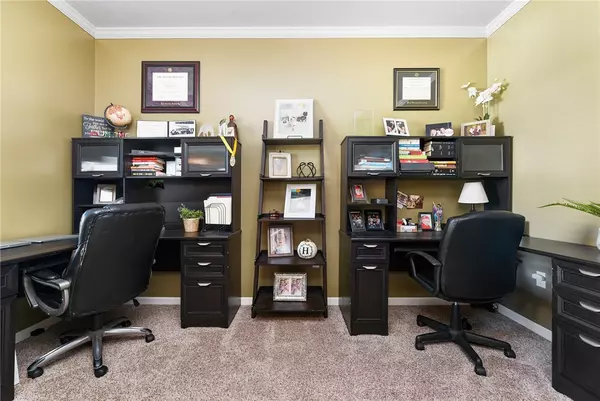For more information regarding the value of a property, please contact us for a free consultation.
205 Summit Cir Houston, PA 15342
Want to know what your home might be worth? Contact us for a FREE valuation!

Our team is ready to help you sell your home for the highest possible price ASAP
Key Details
Sold Price $327,000
Property Type Single Family Home
Sub Type Single Family Residence
Listing Status Sold
Purchase Type For Sale
Square Footage 2,690 sqft
Price per Sqft $121
Subdivision The Summit
MLS Listing ID 1463439
Sold Date 10/16/20
Style Two Story
Bedrooms 4
Full Baths 2
Half Baths 1
HOA Fees $12/ann
Originating Board WESTPENN
Year Built 2016
Annual Tax Amount $3,106
Lot Size 0.360 Acres
Acres 0.36
Lot Dimensions 0.3624
Property Description
LIKE NEW! Take a look at this gorgeous 5 year old home located in the highly desired community of The Summit. It's situated less than 10 mins from the Tanger Outlets, Meadows Racetrack & Casino and I-79. As you arrive, you will notice an attached 2 car garage making grocery hauls that much easier. The interior is larger than it appears. It includes a spacious private office, large enough for 2 working spaces (since mom & dad may be both working from home right now). The living room is completely open to the gorgeous kitchen creating the perfect space to entertain during the holidays. Off the kitchen is access to the deck overlooking the private back setting. The master includes a fabulous walk-in closet & en suite bathroom. Our favorite feature is the MASSIVE finished game room. It features a gorgeous bar area, lounge area & separate kids play space. This home is situated on one of the largest lots in the plan creating so many possibilities for more outdoor space!
Location
State PA
County Washington
Area Chartiers
Rooms
Basement Finished, Walk-Out Access
Interior
Interior Features Kitchen Island, Pantry, Window Treatments
Heating Forced Air, Gas
Cooling Central Air
Flooring Carpet, Ceramic Tile, Vinyl
Window Features Window Treatments
Appliance Some Gas Appliances, Dishwasher, Disposal, Microwave, Refrigerator, Stove
Exterior
Garage Built In, Garage Door Opener
Pool None
Community Features Public Transportation
Roof Type Asphalt
Total Parking Spaces 2
Building
Story 2
Sewer Public Sewer
Water Public
Schools
Elementary Schools Chartiers-Houston
Middle Schools Chartiers-Houston
High Schools Chartiers-Houston
School District Chartiers-Houston, Chartiers-Houston, Chartiers-Houston
Others
Financing Conventional
Read Less

Bought with BERKSHIRE HATHAWAY THE PREFERRED REALTY
GET MORE INFORMATION




